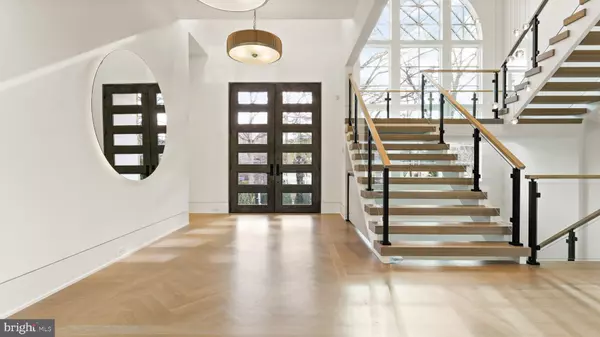
UPDATED:
08/28/2024 03:30 PM
Key Details
Property Type Single Family Home
Sub Type Detached
Listing Status Active
Purchase Type For Sale
Square Footage 4,273 sqft
Price per Sqft $748
Subdivision Creighton Farms
MLS Listing ID VALO2062702
Style Transitional,Traditional
Bedrooms 4
Full Baths 4
Half Baths 2
HOA Fees $812/mo
HOA Y/N Y
Abv Grd Liv Area 4,273
Originating Board BRIGHT
Year Built 2024
Annual Tax Amount $4,610
Tax Year 2024
Lot Size 0.970 Acres
Acres 0.97
Property Description
Location
State VA
County Loudoun
Zoning AR2
Rooms
Other Rooms Dining Room, Primary Bedroom, Bedroom 2, Bedroom 3, Bedroom 4, Kitchen, Basement, Foyer, Breakfast Room, Study, Great Room, Laundry, Primary Bathroom, Full Bath
Basement Walkout Level, Unfinished, Outside Entrance, Connecting Stairway
Interior
Interior Features Breakfast Area, Dining Area, Family Room Off Kitchen, Floor Plan - Open, Formal/Separate Dining Room, Kitchen - Gourmet, Kitchen - Island, Kitchen - Table Space, Pantry, Primary Bath(s), Soaking Tub, Upgraded Countertops, Walk-in Closet(s), Wood Floors, Other, Built-Ins
Hot Water Electric
Heating Forced Air, Zoned
Cooling Central A/C, Zoned, Programmable Thermostat
Flooring Hardwood, Ceramic Tile, Other
Equipment Built-In Microwave, Cooktop, Dishwasher, Disposal, Exhaust Fan, Refrigerator, Stainless Steel Appliances, Water Heater, Icemaker
Furnishings No
Fireplace N
Window Features Double Hung,Double Pane,Energy Efficient
Appliance Built-In Microwave, Cooktop, Dishwasher, Disposal, Exhaust Fan, Refrigerator, Stainless Steel Appliances, Water Heater, Icemaker
Heat Source Propane - Leased
Laundry Upper Floor
Exterior
Exterior Feature Patio(s)
Garage Garage - Side Entry, Garage Door Opener
Garage Spaces 3.0
Amenities Available Bar/Lounge, Billiard Room, Club House, Concierge, Fitness Center, Gated Community, Golf Course Membership Available, Golf Club, Guest Suites, Meeting Room, Pool - Outdoor, Pool Mem Avail, Putting Green, Tennis Courts, Other
Waterfront N
Water Access N
View Golf Course, Panoramic, Mountain
Roof Type Architectural Shingle
Accessibility None
Porch Patio(s)
Parking Type Attached Garage, Driveway
Attached Garage 3
Total Parking Spaces 3
Garage Y
Building
Lot Description Premium
Story 3
Foundation Slab
Sewer Private Sewer
Water Private/Community Water
Architectural Style Transitional, Traditional
Level or Stories 3
Additional Building Above Grade, Below Grade
Structure Type 9'+ Ceilings,2 Story Ceilings,Other,Cathedral Ceilings,Dry Wall
New Construction Y
Schools
Elementary Schools Aldie
Middle Schools Willard
High Schools Lightridge
School District Loudoun County Public Schools
Others
HOA Fee Include Common Area Maintenance,Management,Road Maintenance,Security Gate,Snow Removal,Trash,Sewer,Water
Senior Community No
Tax ID 320168350000
Ownership Fee Simple
SqFt Source Assessor
Security Features Main Entrance Lock,Smoke Detector
Special Listing Condition Standard

GET MORE INFORMATION





