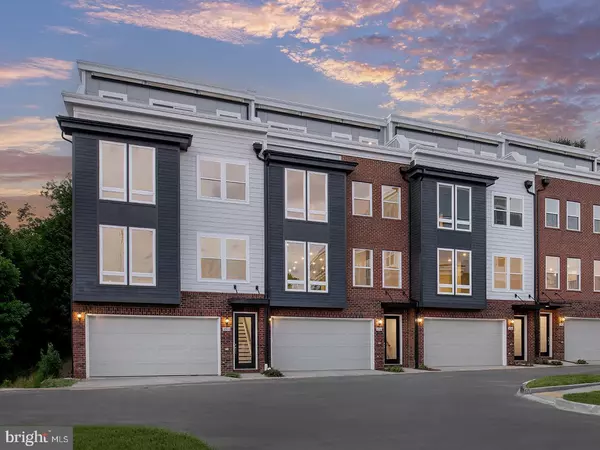
OPEN HOUSE
Sat Dec 28, 12:00pm - 4:00pm
Sun Dec 29, 12:00pm - 4:00pm
Sat Jan 04, 12:00pm - 4:00pm
Sun Jan 05, 12:00pm - 4:00pm
Sat Jan 11, 12:00pm - 4:00pm
Sun Jan 12, 12:00pm - 4:00pm
UPDATED:
12/07/2024 07:27 PM
Key Details
Property Type Townhouse
Sub Type End of Row/Townhouse
Listing Status Active
Purchase Type For Sale
Square Footage 3,246 sqft
Price per Sqft $354
Subdivision Northfax West
MLS Listing ID VAFX2185638
Style Colonial
Bedrooms 5
Full Baths 3
Half Baths 2
HOA Fees $128/mo
HOA Y/N Y
Abv Grd Liv Area 3,246
Originating Board BRIGHT
Year Built 2024
Tax Year 2024
Lot Size 3,246 Sqft
Acres 0.07
Property Description
Nestled in the Northfax West community, this premier Amelia townhome spans 3,246 of finished square feet across four levels and features 5 bedrooms, 3 full baths, 2 half baths, and a 2-car garage. Enter from the garage into a welcoming recreation room that opens to a first-floor bedroom and powder room. On the second level, discover a centrally located gourmet kitchen with upgraded navy cabinetry adorned with gold pulls, quartz countertops, a large island, and stainless-steel appliances. The open concept design allows seamless flow from the kitchen to the dining area and great room, which opens to the rear deck. The third level hosts a spacious primary suite with two walk-in closets and a private bathroom featuring a dual sink vanity and a walk-in shower. Additionally on this level, there are two more bedrooms, a hall bathroom, and a conveniently located laundry room. The fourth level is perfect for guests, offering a bedroom, full bathroom, and a spacious loft with a wet bar that opens to the rooftop terrace. Enjoy easy access to major transportation routes such as I-66, Routes 50 and 29, along with the Vienna/Fairfax-GMU metro station. Don't miss your chance to own a home at Northfax West, where luxury, comfort, and accessibility come together perfectly.
Location
State VA
County Fairfax
Zoning MXT
Rooms
Other Rooms Loft
Basement Fully Finished, English
Interior
Interior Features Combination Kitchen/Dining, Family Room Off Kitchen, Combination Kitchen/Living, Recessed Lighting, Walk-in Closet(s), Floor Plan - Open, Kitchen - Gourmet, Pantry
Hot Water Natural Gas
Heating Programmable Thermostat, Forced Air, Zoned
Cooling Central A/C, Zoned, Programmable Thermostat
Equipment Microwave, Refrigerator, Disposal, Dishwasher, Stainless Steel Appliances, Oven/Range - Gas, Range Hood
Fireplace N
Appliance Microwave, Refrigerator, Disposal, Dishwasher, Stainless Steel Appliances, Oven/Range - Gas, Range Hood
Heat Source Natural Gas, Electric
Exterior
Exterior Feature Deck(s), Terrace
Parking Features Garage - Front Entry
Garage Spaces 2.0
Amenities Available Bike Trail, Jog/Walk Path, Tot Lots/Playground
Water Access N
Roof Type Other
Accessibility None
Porch Deck(s), Terrace
Attached Garage 2
Total Parking Spaces 2
Garage Y
Building
Story 4
Foundation Slab
Sewer Public Sewer
Water Public
Architectural Style Colonial
Level or Stories 4
Additional Building Above Grade, Below Grade
New Construction Y
Schools
Elementary Schools Providence
Middle Schools Katherine Johnson
High Schools Fairfax
School District Fairfax County Public Schools
Others
Pets Allowed Y
Senior Community No
Tax ID NO TAX RECORD
Ownership Fee Simple
SqFt Source Estimated
Special Listing Condition Standard
Pets Allowed Cats OK, Dogs OK

GET MORE INFORMATION





