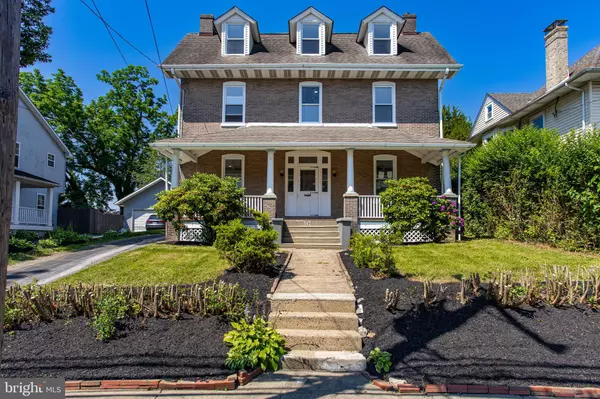
UPDATED:
11/10/2024 04:55 PM
Key Details
Property Type Single Family Home
Sub Type Detached
Listing Status Active
Purchase Type For Sale
Square Footage 2,344 sqft
Price per Sqft $217
Subdivision Ridley Park
MLS Listing ID PADE2069998
Style Victorian,Colonial
Bedrooms 5
Full Baths 3
Half Baths 1
HOA Y/N N
Abv Grd Liv Area 2,344
Originating Board BRIGHT
Year Built 1900
Annual Tax Amount $7,705
Tax Year 2024
Lot Size 8,276 Sqft
Acres 0.19
Lot Dimensions 50.00 x 159.00
Property Description
front porch that leads you to the entrance you will see a new hardwood floors throughout . A modern kitchen with white cabinets and quartz counter tops, it is equipped with stainless steel efficient appliances. Laundry and a full bath are located in the first floor. Steeping up to the 2nd floor you have 3 good sized bedrooms with plenty of closets and a very nice full bath. On the 3th floor you will enjoy 2 bedrooms and a full bath, all floors are hardwood. Property has been insulated as per township code. Basement is full finished with half bath. Rewired and upgraded to 200amp, new windows, new A/C, new water PEX pipes, new PVC drain pipes. Driveway & huge back yard inviting you outdoor for relaxation. .This property is located in a convenient place for public transportation: 3 minutes driving from route 95. 7 minutes driving to the international airport. 2minutes walking to the train station . EZ to show.
Location
State PA
County Delaware
Area Ridley Park Boro (10437)
Zoning RESIDENTIAL
Direction East
Rooms
Basement Fully Finished
Interior
Hot Water Natural Gas
Heating Hot Water
Cooling Central A/C
Flooring Ceramic Tile, Hardwood
Fireplaces Number 2
Fireplace Y
Heat Source Natural Gas
Exterior
Utilities Available Natural Gas Available, Phone Available, Sewer Available, Water Available, Electric Available
Waterfront N
Water Access N
Roof Type Shingle
Accessibility 32\"+ wide Doors, 2+ Access Exits
Parking Type Driveway
Garage N
Building
Story 3
Foundation Active Radon Mitigation, Passive Radon Mitigation
Sewer Public Sewer
Water Public
Architectural Style Victorian, Colonial
Level or Stories 3
Additional Building Above Grade, Below Grade
Structure Type 9'+ Ceilings,Dry Wall
New Construction N
Schools
School District Ridley
Others
Senior Community No
Tax ID 37-00-00539-00
Ownership Fee Simple
SqFt Source Assessor
Acceptable Financing Conventional, FHA, PHFA, VA, FHA 203(b)
Listing Terms Conventional, FHA, PHFA, VA, FHA 203(b)
Financing Conventional,FHA,PHFA,VA,FHA 203(b)
Special Listing Condition Standard

GET MORE INFORMATION





