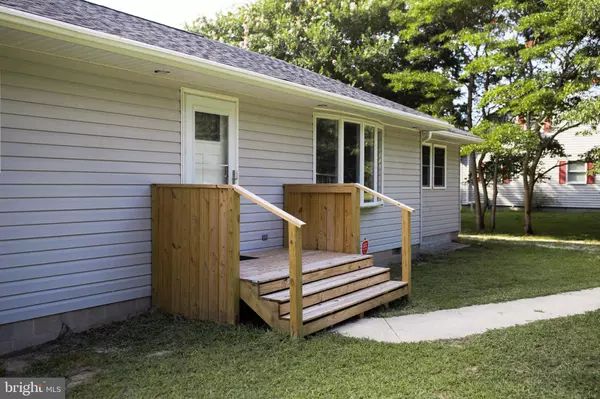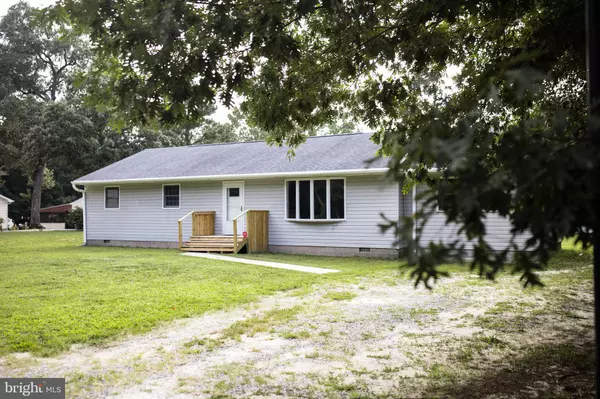
UPDATED:
12/08/2024 02:45 AM
Key Details
Property Type Single Family Home
Sub Type Detached
Listing Status Under Contract
Purchase Type For Sale
Square Footage 1,900 sqft
Price per Sqft $160
Subdivision Patty Cannon Estates I
MLS Listing ID DESU2069314
Style Ranch/Rambler
Bedrooms 3
Full Baths 1
Half Baths 1
HOA Y/N N
Abv Grd Liv Area 1,900
Originating Board BRIGHT
Year Built 1976
Annual Tax Amount $868
Tax Year 2023
Lot Size 0.600 Acres
Acres 0.6
Lot Dimensions 132.00 x 200.00
Property Description
Step inside to find an open-concept living space bathed in natural light, featuring high-end finishes and details throughout. The spacious living room flows seamlessly into the gourmet dining room and kitchen, equipped with stainless steel appliances—ideal for both everyday living and entertaining.
The primary bedroom is a spacious retreat, and two additional bedrooms provide flexibility for guests, a home office, or a growing family. There is also an additional room that was converted from a garage, adding even more living space. This room has a closet, egress windows, ceiling fan, tv wall mount, and can be used as an additional bedroom.
Outside, the expansive yard provides endless opportunities for relaxation, gardening, or entertaining under the stars. With over half an acre of land, there's plenty of room to add a pool, playground, or even expand the home.
Located in a peaceful and established neighborhood, yet just minutes from shopping, dining, and schools, this home offers the best of both worlds. Don't miss your chance to own this unique property—schedule your showing today!
Location
State DE
County Sussex
Area Broad Creek Hundred (31002)
Zoning AR-1
Rooms
Other Rooms Living Room, Bedroom 2, Bedroom 3, Kitchen, Family Room, Bedroom 1, Laundry, Bathroom 1, Bonus Room, Half Bath
Main Level Bedrooms 3
Interior
Interior Features Ceiling Fan(s), Combination Kitchen/Dining, Dining Area, Entry Level Bedroom, Bathroom - Tub Shower, Upgraded Countertops
Hot Water Electric, Tankless
Heating Central
Cooling Central A/C, Heat Pump(s), Ceiling Fan(s)
Flooring Luxury Vinyl Plank
Equipment Built-In Microwave, Dishwasher, Oven/Range - Electric, Refrigerator, Icemaker, Washer, Dryer - Electric, Water Heater
Fireplace N
Window Features Double Hung,Screens,Energy Efficient,Insulated
Appliance Built-In Microwave, Dishwasher, Oven/Range - Electric, Refrigerator, Icemaker, Washer, Dryer - Electric, Water Heater
Heat Source Electric
Laundry Has Laundry
Exterior
Garage Spaces 6.0
Water Access N
Roof Type Architectural Shingle
Street Surface Black Top
Accessibility None
Total Parking Spaces 6
Garage N
Building
Lot Description Cleared, Front Yard, Level, Rear Yard, Road Frontage
Story 1
Foundation Crawl Space, Block
Sewer Gravity Sept Fld, Capping Fill
Water Well
Architectural Style Ranch/Rambler
Level or Stories 1
Additional Building Above Grade, Below Grade
Structure Type Dry Wall
New Construction N
Schools
School District Laurel
Others
Senior Community No
Tax ID 232-04.00-44.00
Ownership Fee Simple
SqFt Source Estimated
Security Features Smoke Detector
Acceptable Financing Cash, Conventional, FHA, VA, USDA
Listing Terms Cash, Conventional, FHA, VA, USDA
Financing Cash,Conventional,FHA,VA,USDA
Special Listing Condition Standard

GET MORE INFORMATION





