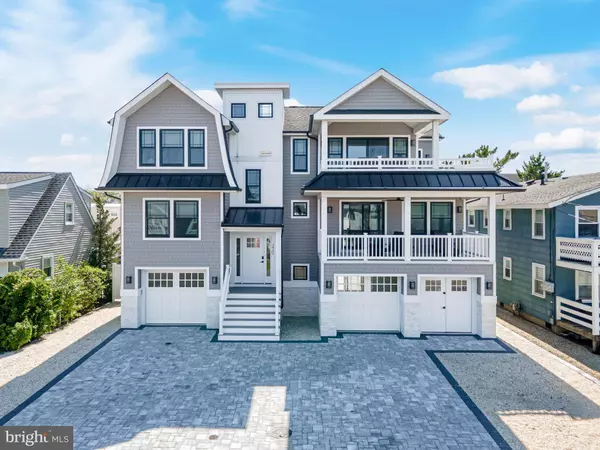
UPDATED:
10/07/2024 06:32 PM
Key Details
Property Type Single Family Home
Sub Type Detached
Listing Status Pending
Purchase Type For Sale
Square Footage 2,785 sqft
Price per Sqft $951
Subdivision Ship Bottom
MLS Listing ID NJOC2028202
Style Bi-level
Bedrooms 6
Full Baths 3
Half Baths 1
HOA Y/N N
Abv Grd Liv Area 2,785
Originating Board BRIGHT
Year Built 2023
Annual Tax Amount $5,700
Tax Year 2022
Lot Size 5,998 Sqft
Acres 0.14
Property Description
The mid-level floor has its own primary bedroom and covered walk out deck, two additional bedrooms plus two bunk rooms. The bunk rooms each contain two sets of twin over full bunk beds and this level includes two full baths. The laundry room is also on this level.
Additional features include a 3-Stop elevator, rooftop deck and fire pit, two covered porches with ceiling fans, black Anderson 400 windows, CertainTeed Cedar Impressions vinyl siding, heated saltwater pool, outdoor kitchen with custom granite bar, grill and fridge, natural gas fire table, covered outdoor living space, paver patio, outdoor shower, paver driveway & breezeway. Two car garage. Just two blocks from the beach and one block from the bay. $15K Property Taxes.
Currently an excellent rental property with an in-season rate of $15,000/week. Approximately $185K to date in 2024 rental income. Remaining 2024 leases: Aug 31-Sept 7, Sept 14-Sept 21, Oct 3-Oct 6, Oct 17-Oct 20 and Nov 21-Nov 24. *** There are presently Seven (7) 2025 Signed Contracts for the following dates: June 7-14, June 28-July 5, July 26-August 2, August 2-9, August 9-16, August 30-September 6, 2025 ***. See VRLBI (LISTING #2871) for live dates and rates. 1031 Exchange.
Location
State NJ
County Ocean
Area Ship Bottom Boro (21529)
Zoning R1
Rooms
Main Level Bedrooms 6
Interior
Hot Water Instant Hot Water
Heating Forced Air
Cooling Central A/C
Inclusions Fully Furnished.
Heat Source Natural Gas
Exterior
Garage Garage Door Opener, Built In
Garage Spaces 6.0
Waterfront N
Water Access N
Accessibility Doors - Lever Handle(s)
Parking Type Attached Garage, Driveway
Attached Garage 2
Total Parking Spaces 6
Garage Y
Building
Story 3
Foundation Pillar/Post/Pier
Sewer Public Sewer
Water Public
Architectural Style Bi-level
Level or Stories 3
Additional Building Above Grade
New Construction Y
Others
Pets Allowed Y
Senior Community No
Tax ID 29-00064-00016
Ownership Fee Simple
SqFt Source Estimated
Acceptable Financing Cash, Conventional
Listing Terms Cash, Conventional
Financing Cash,Conventional
Special Listing Condition Standard
Pets Description No Pet Restrictions

GET MORE INFORMATION





