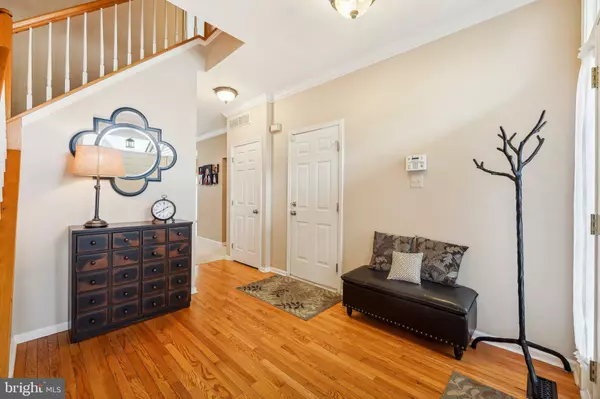
UPDATED:
11/05/2024 04:39 PM
Key Details
Property Type Townhouse
Sub Type Interior Row/Townhouse
Listing Status Pending
Purchase Type For Sale
Square Footage 2,155 sqft
Price per Sqft $262
Subdivision Sagamore
MLS Listing ID PACT2073728
Style Colonial
Bedrooms 3
Full Baths 2
Half Baths 1
HOA Fees $280/mo
HOA Y/N Y
Abv Grd Liv Area 1,619
Originating Board BRIGHT
Year Built 1997
Annual Tax Amount $4,286
Tax Year 2024
Lot Size 1,034 Sqft
Acres 0.02
Lot Dimensions 0.00 x 0.00
Property Description
Location
State PA
County Chester
Area East Bradford Twp (10351)
Zoning RES
Rooms
Other Rooms Living Room, Dining Room, Primary Bedroom, Bedroom 2, Bedroom 3, Kitchen, Basement, Foyer, Laundry, Office, Primary Bathroom, Full Bath, Half Bath
Basement Full, Fully Finished, Walkout Level
Interior
Interior Features Kitchen - Eat-In, Kitchen - Island, Pantry
Hot Water Natural Gas
Heating Forced Air
Cooling Central A/C
Fireplaces Number 1
Fireplaces Type Gas/Propane
Inclusions Washer/Dryer, refrigerator all as-is at no monetary value
Equipment Built-In Microwave, Built-In Range, Dishwasher, Disposal, Oven - Self Cleaning, Refrigerator, Stainless Steel Appliances, Energy Efficient Appliances, Washer, Dryer
Fireplace Y
Appliance Built-In Microwave, Built-In Range, Dishwasher, Disposal, Oven - Self Cleaning, Refrigerator, Stainless Steel Appliances, Energy Efficient Appliances, Washer, Dryer
Heat Source Natural Gas
Laundry Upper Floor
Exterior
Exterior Feature Patio(s), Deck(s)
Garage Garage - Front Entry
Garage Spaces 3.0
Waterfront N
Water Access N
Roof Type Shingle
Accessibility None
Porch Patio(s), Deck(s)
Parking Type Driveway, Attached Garage, Parking Lot
Attached Garage 1
Total Parking Spaces 3
Garage Y
Building
Story 2
Foundation Concrete Perimeter
Sewer Public Sewer
Water Public
Architectural Style Colonial
Level or Stories 2
Additional Building Above Grade, Below Grade
New Construction N
Schools
High Schools Henderson
School District West Chester Area
Others
HOA Fee Include Common Area Maintenance,Ext Bldg Maint,Lawn Maintenance,Snow Removal
Senior Community No
Tax ID 51-07 -0270
Ownership Fee Simple
SqFt Source Assessor
Security Features Security System
Acceptable Financing Cash, Conventional
Listing Terms Cash, Conventional
Financing Cash,Conventional
Special Listing Condition Standard

GET MORE INFORMATION





