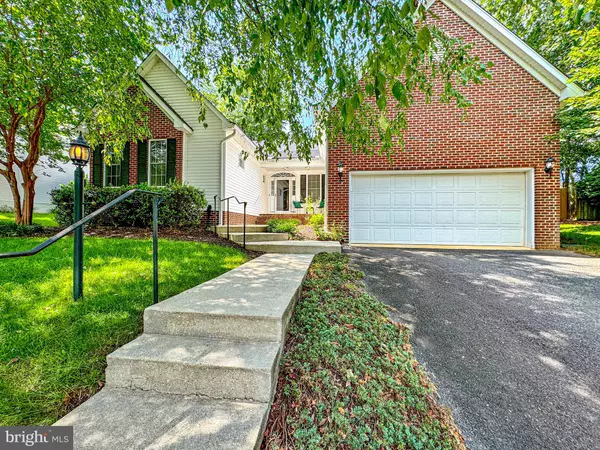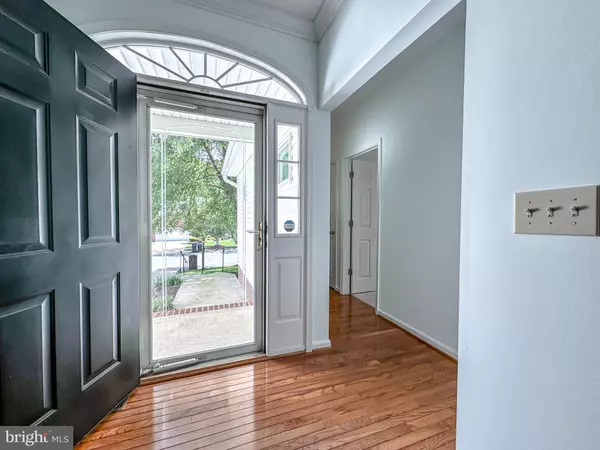
UPDATED:
12/02/2024 04:13 PM
Key Details
Property Type Single Family Home
Sub Type Detached
Listing Status Active
Purchase Type For Sale
Square Footage 1,931 sqft
Price per Sqft $323
Subdivision Hills At Snowden
MLS Listing ID VAFB2006708
Style Ranch/Rambler
Bedrooms 3
Full Baths 3
HOA Fees $120/ann
HOA Y/N Y
Abv Grd Liv Area 1,931
Originating Board BRIGHT
Year Built 2000
Annual Tax Amount $3,064
Tax Year 2022
Lot Size 9,583 Sqft
Acres 0.22
Property Description
Location
State VA
County Fredericksburg City
Zoning R4
Rooms
Other Rooms Dining Room, Primary Bedroom, Bedroom 2, Bedroom 3, Kitchen, Family Room, Basement, Foyer, Laundry, Storage Room, Bathroom 3, Attic, Primary Bathroom, Full Bath
Basement Full, Heated, Unfinished, Sump Pump, Connecting Stairway
Main Level Bedrooms 3
Interior
Interior Features Attic, Carpet, Ceiling Fan(s), Crown Moldings, Wood Floors, Entry Level Bedroom, Kitchen - Island, Pantry, Primary Bath(s), Bathroom - Soaking Tub, Bathroom - Stall Shower, Bathroom - Tub Shower, Upgraded Countertops, Walk-in Closet(s), Built-Ins
Hot Water Natural Gas
Heating Forced Air
Cooling Ceiling Fan(s), Central A/C
Flooring Carpet, Ceramic Tile, Hardwood
Equipment Water Dispenser, Dishwasher, Disposal, Dryer, Icemaker, Built-In Microwave, Washer, Refrigerator, Oven/Range - Gas, Oven - Wall, Water Heater
Fireplace N
Appliance Water Dispenser, Dishwasher, Disposal, Dryer, Icemaker, Built-In Microwave, Washer, Refrigerator, Oven/Range - Gas, Oven - Wall, Water Heater
Heat Source Natural Gas
Exterior
Exterior Feature Deck(s), Porch(es)
Parking Features Garage - Front Entry, Garage Door Opener
Garage Spaces 2.0
Fence Rear
Water Access N
Accessibility None
Porch Deck(s), Porch(es)
Attached Garage 2
Total Parking Spaces 2
Garage Y
Building
Lot Description Front Yard, Rear Yard, Landscaping
Story 2
Foundation Concrete Perimeter
Sewer Public Sewer
Water Public
Architectural Style Ranch/Rambler
Level or Stories 2
Additional Building Above Grade, Below Grade
New Construction N
Schools
Elementary Schools Hugh Mercer
Middle Schools Walker-Grant
High Schools James Monroe
School District Fredericksburg City Public Schools
Others
Senior Community No
Tax ID 7779-27-4593
Ownership Fee Simple
SqFt Source Estimated
Special Listing Condition Standard

GET MORE INFORMATION





