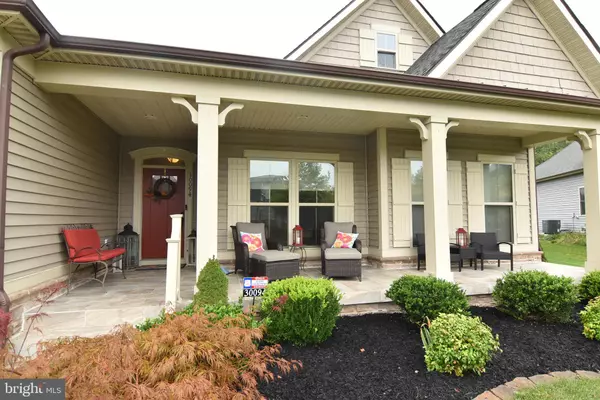
UPDATED:
11/07/2024 06:12 PM
Key Details
Property Type Single Family Home
Sub Type Detached
Listing Status Active
Purchase Type For Sale
Square Footage 2,250 sqft
Price per Sqft $304
Subdivision Batson Creek Estates
MLS Listing ID DESU2070906
Style Coastal
Bedrooms 4
Full Baths 3
HOA Fees $280/mo
HOA Y/N Y
Abv Grd Liv Area 2,250
Originating Board BRIGHT
Year Built 2016
Annual Tax Amount $1,309
Tax Year 2024
Lot Size 7,405 Sqft
Acres 0.17
Lot Dimensions 67.00 x 115.00
Property Description
This home is an entertainers delight. Outdoors enjoy the expansive hardscape patio with firepit, sitting wall,
and the shaded pergola. Fenced yard situated on premium larger lot with irrigation system impressive landscaping, Backing to acres of open space including a pond. The home features a well appointed gourmet kitchen with new refrigerator.
Granite countertops, upgraded cabinetry, GE stainless steel appliances. The substantial primary suite on the main level with coffered ceilings ,ensuite bath with ceramic tile, granite counters, dual vanities and two custom walk-in-closets. Features a second guest room, full bath, library/4th bedroom. Sunroom for entertaining. Upstairs an additional bedroom and bath. Community amenities include a spectacular swimming pool, well-equipped fitness center, large clubhouse and picnic area. Minutes from Bethany Beach and Fenwick Island. Restaurants shopping and entertainment located minutes away. Enjoy your relaxing retreat in your back yard. . MAKE THIS HOME YOUR LIFESTYLE TODAY !!
Location
State DE
County Sussex
Area Baltimore Hundred (31001)
Zoning RESIDENTIAL
Rooms
Main Level Bedrooms 4
Interior
Interior Features Ceiling Fan(s), Combination Kitchen/Dining, Combination Kitchen/Living, Entry Level Bedroom, Floor Plan - Open, Kitchen - Gourmet, Kitchen - Island, Pantry, Primary Bath(s), Recessed Lighting, Upgraded Countertops, Wainscotting, Walk-in Closet(s), Water Treat System, Window Treatments, Wood Floors, Built-Ins
Hot Water Propane
Heating Forced Air
Cooling Central A/C
Flooring Carpet, Ceramic Tile, Hardwood
Fireplaces Number 1
Fireplaces Type Electric
Equipment Cooktop, Dishwasher, Disposal, Dryer, Energy Efficient Appliances, Oven - Double, Oven - Self Cleaning, Oven - Wall, Stainless Steel Appliances, Washer, Water Heater, Water Heater - Tankless
Furnishings No
Fireplace Y
Appliance Cooktop, Dishwasher, Disposal, Dryer, Energy Efficient Appliances, Oven - Double, Oven - Self Cleaning, Oven - Wall, Stainless Steel Appliances, Washer, Water Heater, Water Heater - Tankless
Heat Source Electric
Laundry Main Floor
Exterior
Exterior Feature Porch(es), Patio(s)
Garage Garage Door Opener, Garage - Front Entry
Garage Spaces 6.0
Fence Fully
Amenities Available Community Center, Fitness Center, Pool - Outdoor, Tot Lots/Playground
Waterfront N
Water Access N
View Pond, Trees/Woods
Roof Type Architectural Shingle
Accessibility None
Porch Porch(es), Patio(s)
Parking Type Driveway, Attached Garage, On Street
Attached Garage 2
Total Parking Spaces 6
Garage Y
Building
Lot Description Landscaping, Backs - Open Common Area, Cleared, Rear Yard
Story 2
Foundation Crawl Space
Sewer Public Sewer
Water Public
Architectural Style Coastal
Level or Stories 2
Additional Building Above Grade, Below Grade
Structure Type Dry Wall,Tray Ceilings
New Construction N
Schools
School District Indian River
Others
Pets Allowed Y
HOA Fee Include Common Area Maintenance,Lawn Maintenance,Trash,Management,Reserve Funds,Snow Removal
Senior Community No
Tax ID 533-11.00-559.00
Ownership Fee Simple
SqFt Source Assessor
Security Features Security System,Smoke Detector,Surveillance Sys
Acceptable Financing Cash, Conventional, FHA
Listing Terms Cash, Conventional, FHA
Financing Cash,Conventional,FHA
Special Listing Condition Standard
Pets Description No Pet Restrictions

GET MORE INFORMATION





