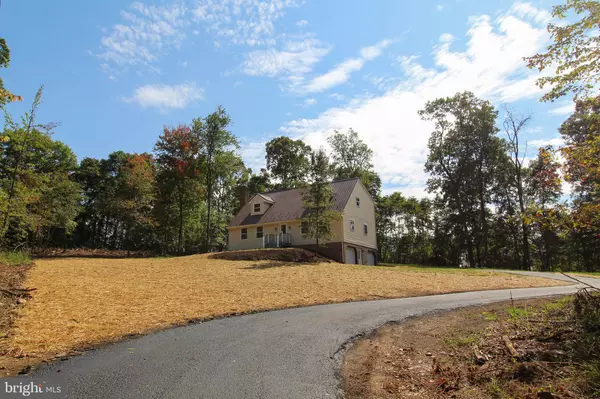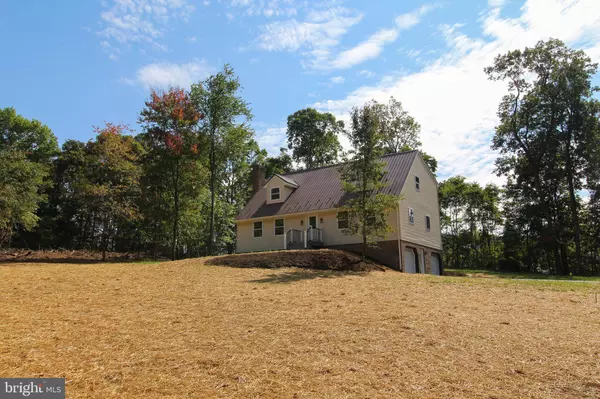
UPDATED:
10/30/2024 08:10 PM
Key Details
Property Type Single Family Home
Sub Type Detached
Listing Status Pending
Purchase Type For Sale
Square Footage 2,560 sqft
Price per Sqft $214
Subdivision None Available
MLS Listing ID PAYK2068968
Style Cape Cod
Bedrooms 4
Full Baths 2
HOA Y/N N
Abv Grd Liv Area 2,310
Originating Board BRIGHT
Year Built 1977
Annual Tax Amount $6,222
Tax Year 2023
Lot Size 2.980 Acres
Acres 2.98
Property Description
This completely remodeled 4 bedroom, 2 bathroom home is nestled on 2.9 acres and offers the perfect blend of modern luxury and peaceful country living. Remodeled in 2024, this home boasts stunning hardwood floors, a spacious layout, and a large back deck ideal for hosting unforgettable gatherings.
**Features include:**
* **Modern Kitchen:** Featuring top-of-the-line appliances, ample counter space, and sleek cabinetry.
* **Primary Suite:** Enjoy a private sanctuary with a large bedroom and a luxurious ensuite bathroom.
* **Spacious Bedrooms:** Each bedroom provides ample space for comfort and relaxation.
* **Private Driveway:** Enjoy peace and quiet with a private driveway leading you to your tranquil haven.
* **Expansive Back Deck:** Perfect for enjoying outdoor meals, relaxing evenings, or entertaining friends and family.
* **2.9 Acres:** Embrace country living with plenty of space for gardening, outdoor activities, or simply enjoying the serene natural surroundings. Don't miss this opportunity to own a beautifully remodeled home in desirable Stewartstown. Schedule a showing today ? your dream home awaits!
Location
State PA
County York
Area Hopewell Twp (15232)
Zoning RESIDENTIAL
Direction East
Rooms
Basement Partially Finished
Main Level Bedrooms 2
Interior
Hot Water Multi-tank
Heating Heat Pump - Electric BackUp
Cooling Central A/C
Flooring Vinyl
Inclusions All appliances
Fireplace N
Heat Source Oil
Laundry Upper Floor
Exterior
Parking Features Basement Garage, Garage Door Opener
Garage Spaces 2.0
Water Access N
View Trees/Woods
Roof Type Shingle,Pitched
Accessibility None
Attached Garage 2
Total Parking Spaces 2
Garage Y
Building
Lot Description Backs to Trees
Story 2
Foundation Block
Sewer On Site Septic
Water Well
Architectural Style Cape Cod
Level or Stories 2
Additional Building Above Grade, Below Grade
New Construction N
Schools
School District South Eastern
Others
Senior Community No
Tax ID 32-000-02-0010-00-00000
Ownership Fee Simple
SqFt Source Estimated
Acceptable Financing Cash, Conventional, FHA, VA, USDA
Listing Terms Cash, Conventional, FHA, VA, USDA
Financing Cash,Conventional,FHA,VA,USDA
Special Listing Condition Standard

GET MORE INFORMATION





