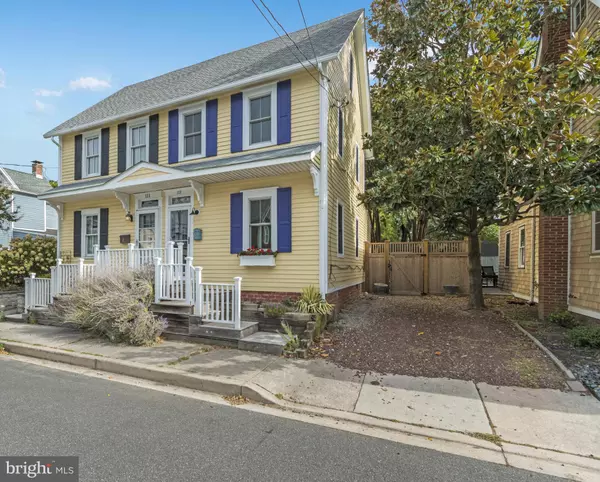
UPDATED:
12/09/2024 07:41 PM
Key Details
Property Type Single Family Home, Townhouse
Sub Type Twin/Semi-Detached
Listing Status Active
Purchase Type For Sale
Square Footage 1,404 sqft
Price per Sqft $490
Subdivision None Available
MLS Listing ID DESU2070248
Style Side-by-Side,Straight Thru
Bedrooms 2
Full Baths 1
Half Baths 2
HOA Y/N N
Abv Grd Liv Area 1,404
Originating Board BRIGHT
Year Built 1904
Annual Tax Amount $671
Tax Year 2021
Lot Size 2,613 Sqft
Acres 0.06
Lot Dimensions 28.00 x 92.00
Property Description
Location
State DE
County Sussex
Area Lewes Rehoboth Hundred (31009)
Zoning TN
Rooms
Other Rooms Kitchen, Great Room, Laundry, Bonus Room, Full Bath, Half Bath, Additional Bedroom
Interior
Interior Features Ceiling Fan(s), Combination Kitchen/Dining, Wood Floors, Carpet, Built-Ins, Floor Plan - Open
Hot Water Electric
Heating Heat Pump(s)
Cooling Central A/C, Heat Pump(s)
Flooring Carpet, Vinyl, Hardwood, Luxury Vinyl Plank
Equipment Disposal, Dryer, Oven/Range - Electric, Refrigerator, Washer, Water Heater
Furnishings No
Fireplace N
Window Features Storm,Wood Frame,Screens
Appliance Disposal, Dryer, Oven/Range - Electric, Refrigerator, Washer, Water Heater
Heat Source Electric
Laundry Main Floor
Exterior
Exterior Feature Deck(s), Patio(s)
Garage Spaces 1.0
Fence Privacy
Utilities Available Cable TV Available, Phone Available
Water Access N
View Garden/Lawn, Street
Roof Type Asphalt,Shingle
Street Surface Black Top
Accessibility None
Porch Deck(s), Patio(s)
Road Frontage City/County
Total Parking Spaces 1
Garage N
Building
Lot Description Landscaping
Story 3
Foundation Block, Crawl Space, Brick/Mortar
Sewer Public Sewer
Water Public, Conditioner, Filter
Architectural Style Side-by-Side, Straight Thru
Level or Stories 3
Additional Building Above Grade, Below Grade
Structure Type Dry Wall
New Construction N
Schools
High Schools Cape Henlopen
School District Cape Henlopen
Others
Pets Allowed Y
Senior Community No
Tax ID 335-08.11-176.00
Ownership Fee Simple
SqFt Source Estimated
Security Features Smoke Detector
Acceptable Financing Cash, Conventional
Horse Property N
Listing Terms Cash, Conventional
Financing Cash,Conventional
Special Listing Condition Standard
Pets Allowed Cats OK, Dogs OK

GET MORE INFORMATION





