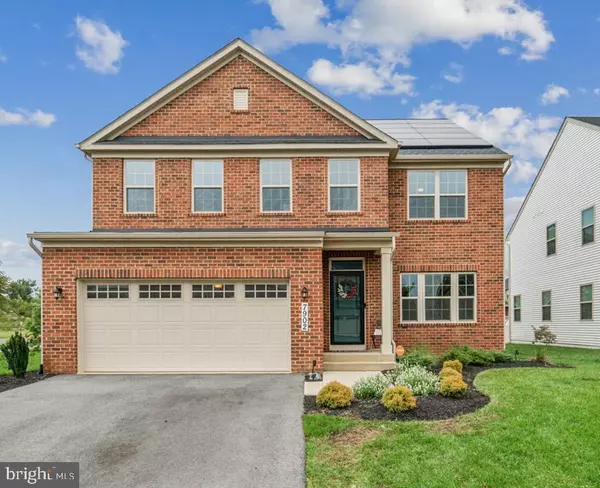
UPDATED:
12/12/2024 05:54 PM
Key Details
Property Type Single Family Home
Sub Type Detached
Listing Status Active
Purchase Type For Sale
Square Footage 2,611 sqft
Price per Sqft $273
Subdivision Timothy Branch Singles
MLS Listing ID MDPG2126252
Style Traditional
Bedrooms 5
Full Baths 5
HOA Fees $116/mo
HOA Y/N Y
Abv Grd Liv Area 2,611
Originating Board BRIGHT
Year Built 2021
Annual Tax Amount $8,627
Tax Year 2024
Lot Size 8,370 Sqft
Acres 0.19
Property Description
This is your Dream Home! With over 3000 sqft of living space, this stunning home offers luxurious living with five bedrooms and five bathrooms. On the first floor, you're met with a cozy library/office space just off the entry way, through the hall you'll make your way to a very large living area that continues to the open layout dining and kitchen area. The gourmet kitchen boasts quartz countertops, perfect for entertaining and culinary adventures. Just beyond the kitchen is a mudroom that leads to a private mother-in-law suite connected to a full bathroom. Upstairs, the spacious layout includes four generously sized bedrooms, with the primary suite featuring tray ceilings, two walk-in closets, and a huge primary bathroom with a double vanity and a large walk-in shower. A secondary bedroom also includes an en suite bathroom for added convenience. The walkout basement is expansive and can be tailored to suit your needs, offering versatile space for recreation or storage and access to fifth full bathroom. Step outside to a beautifully landscaped patio, perfect for relaxation or gatherings.
This home is only 3 years old and the owners have completed the following recent updates: New solar panels
New remote controlled irrigation system, Security system with floodlights, Second water meter, New patio landscaping, New remote controlled fans in every room, Smart thermostat system, Patio Solar lights, Termite repellent canisters, Custom motorized blinds on main level, Built in AC Level 2 Fast Charger for EV.
Conveniently located just a 3-minute drive from Costco and other essential shops, this home perfectly blends luxury and practicality in the desirable Timothy Branch neighborhood. Don’t miss your opportunity to make it your own!
Location
State MD
County Prince Georges
Zoning TACE
Rooms
Basement Walkout Stairs, Fully Finished
Main Level Bedrooms 5
Interior
Interior Features Ceiling Fan(s), Window Treatments, Carpet
Hot Water Natural Gas
Heating Central
Cooling Central A/C
Fireplaces Number 1
Fireplaces Type Screen, Fireplace - Glass Doors
Inclusions Inground remote controlled irrigation system, new solar panels, second water meter installed, new patio and fully landscaped property, smart thermostat, patio solar lights, inground termite repellent canisters, motorized blinds, built in fast charger for EV, permit for a fence and custom fence gates.
Equipment Dishwasher, Exhaust Fan, Microwave, Refrigerator, Icemaker, Stove
Fireplace Y
Window Features Screens
Appliance Dishwasher, Exhaust Fan, Microwave, Refrigerator, Icemaker, Stove
Heat Source Natural Gas
Exterior
Exterior Feature Patio(s)
Parking Features Garage - Front Entry, Inside Access, Garage Door Opener
Garage Spaces 4.0
Amenities Available Pool - Outdoor, Club House, Fitness Center
Water Access N
Accessibility None
Porch Patio(s)
Attached Garage 2
Total Parking Spaces 4
Garage Y
Building
Story 3
Foundation Other
Sewer Public Sewer
Water Public
Architectural Style Traditional
Level or Stories 3
Additional Building Above Grade, Below Grade
New Construction N
Schools
School District Prince George'S County Public Schools
Others
HOA Fee Include Snow Removal,Trash
Senior Community No
Tax ID 17115675635
Ownership Fee Simple
SqFt Source Assessor
Special Listing Condition Standard

GET MORE INFORMATION





