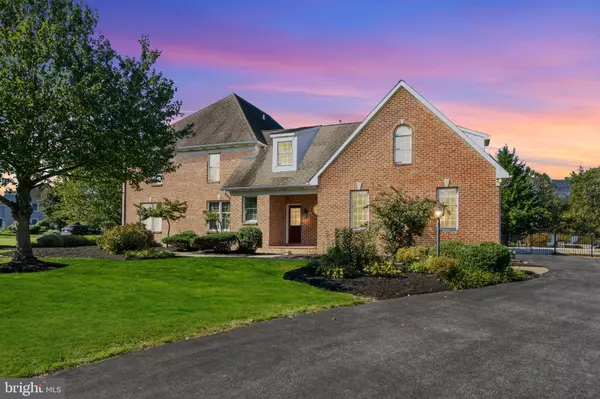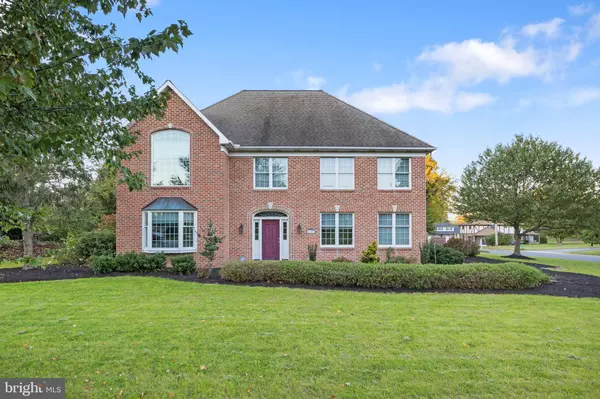UPDATED:
12/17/2024 04:44 PM
Key Details
Property Type Single Family Home
Sub Type Detached
Listing Status Pending
Purchase Type For Sale
Square Footage 4,999 sqft
Price per Sqft $141
Subdivision None Available
MLS Listing ID PAYK2069772
Style Colonial
Bedrooms 6
Full Baths 3
Half Baths 1
HOA Y/N N
Abv Grd Liv Area 4,999
Originating Board BRIGHT
Year Built 1996
Annual Tax Amount $10,821
Tax Year 2024
Lot Size 0.607 Acres
Acres 0.61
Property Description
The inviting outdoor space is designed for both entertaining and relaxation. Enjoy the heated swimming pool or unwind in the serene courtyard patio, surrounded by meticulously landscaped grounds and maintenance-free fencing. The tranquil koi pond adds an extra touch of serenity to the yard.
Inside, the gourmet kitchen shines with cherry cabinets, a large island, granite countertops, double ovens, stainless steel appliances, and an oversized pantry. The spacious family room, with a cozy gas fireplace, flows effortlessly into the kitchen, creating the perfect space for gatherings. A separate room on the main floor offers the ideal setting for a home office or den.
The primary bedroom suite offers an oasis of calm, featuring vaulted ceilings, a whirlpool tub, double vanities, and a custom-organized walk-in closet. Three additional bedrooms feature walk-in closets and vanities, with access to full baths, ensuring plenty of comfort and privacy. Three more versatile rooms can be used as extra bedrooms or bonus spaces.
The full basement, equipped with high ceilings and two staircases, provides significant storage space and is partially framed for future finishing, giving the new owner endless possibilities.
This prestigious home is situated in a neighborhood near Oakwood Country Club (ODCC), offering a perfect mix of elegance, space, and location. Schedule your showing today to experience all this property has to offer!
Location
State PA
County York
Area Manchester Twp (15236)
Zoning RESIDENTIAL
Rooms
Basement Unfinished, Sump Pump, Other
Interior
Hot Water Natural Gas
Heating Forced Air
Cooling Central A/C
Flooring Carpet, Hardwood, Other
Fireplaces Number 1
Fireplace Y
Heat Source Natural Gas
Exterior
Parking Features Garage Door Opener, Built In
Garage Spaces 3.0
Utilities Available Cable TV, Cable TV Available, Electric Available, Natural Gas Available, Sewer Available, Under Ground, Water Available, Other
Water Access N
Roof Type Shingle
Accessibility Other
Attached Garage 3
Total Parking Spaces 3
Garage Y
Building
Story 2
Foundation Other
Sewer Public Sewer
Water Public
Architectural Style Colonial
Level or Stories 2
Additional Building Above Grade, Below Grade
Structure Type 9'+ Ceilings,Dry Wall
New Construction N
Schools
High Schools Central York
School District Central York
Others
Senior Community No
Tax ID 36-000-17-0064-00-00000
Ownership Fee Simple
SqFt Source Assessor
Acceptable Financing Cash, Conventional, VA, FHA
Listing Terms Cash, Conventional, VA, FHA
Financing Cash,Conventional,VA,FHA
Special Listing Condition Standard





