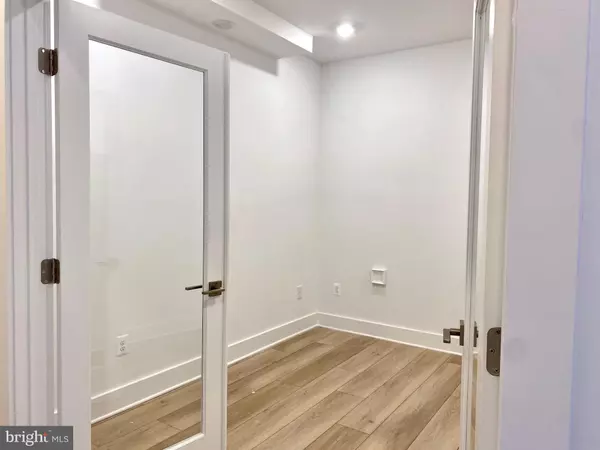
UPDATED:
10/31/2024 11:05 AM
Key Details
Property Type Townhouse
Sub Type Interior Row/Townhouse
Listing Status Pending
Purchase Type For Sale
Square Footage 2,300 sqft
Price per Sqft $478
Subdivision The Grove
MLS Listing ID MDMC2151558
Style Contemporary
Bedrooms 3
Full Baths 2
Half Baths 2
HOA Fees $150/mo
HOA Y/N Y
Abv Grd Liv Area 2,300
Originating Board BRIGHT
Year Built 2024
Annual Tax Amount $1
Tax Year 2024
Lot Size 1,900 Sqft
Acres 0.04
Property Description
Exciting floor plan on 3 levels span entertaining to your delight. The exterior is so inviting with a covered front porch, stone, and other magnetic materials you just don't see on other homes.
The kitchen is pure luxury, with a waterfall island, quartz, custom lighting in kitchen and dining room. Bright white cabinets invite the best gatherings, with touches everywhere making this magazine ready.
Wait until you see floor to ceiling black windows, 10 foot ceilings on the main level, and your own private covered lanai off your great room. Take advantage of our first home deliveries.
Location
State MD
County Montgomery
Zoning CRA
Direction Northeast
Interior
Interior Features Dining Area, Family Room Off Kitchen, Floor Plan - Open, Formal/Separate Dining Room, Kitchen - Gourmet, Pantry, Recessed Lighting, Walk-in Closet(s)
Hot Water Electric
Heating Central, Zoned
Cooling Programmable Thermostat, Central A/C
Fireplaces Number 1
Fireplaces Type Gas/Propane
Equipment Built-In Microwave, Cooktop - Down Draft, Dishwasher, Disposal, Dryer, Dryer - Front Loading, Range Hood, Stainless Steel Appliances, Washer - Front Loading
Fireplace Y
Window Features Low-E,Screens
Appliance Built-In Microwave, Cooktop - Down Draft, Dishwasher, Disposal, Dryer, Dryer - Front Loading, Range Hood, Stainless Steel Appliances, Washer - Front Loading
Heat Source Natural Gas
Exterior
Garage Garage - Rear Entry
Garage Spaces 2.0
Amenities Available Fitness Center, Pool - Outdoor, Tot Lots/Playground, Common Grounds, Club House
Waterfront N
Water Access N
Roof Type Rubber
Accessibility None
Parking Type Attached Garage
Attached Garage 2
Total Parking Spaces 2
Garage Y
Building
Story 3
Foundation Slab
Sewer Public Sewer
Water Public
Architectural Style Contemporary
Level or Stories 3
Additional Building Above Grade
New Construction Y
Schools
Elementary Schools Stone Mill
Middle Schools Cabin John
High Schools Thomas S. Wootton
School District Montgomery County Public Schools
Others
Pets Allowed Y
HOA Fee Include Lawn Care Front,Lawn Maintenance,Pool(s),Snow Removal,Trash
Senior Community No
Tax ID NO TAX RECORD
Ownership Fee Simple
SqFt Source Estimated
Acceptable Financing Cash, Conventional, Exchange, VA
Listing Terms Cash, Conventional, Exchange, VA
Financing Cash,Conventional,Exchange,VA
Special Listing Condition Standard
Pets Description Cats OK, Dogs OK

GET MORE INFORMATION





