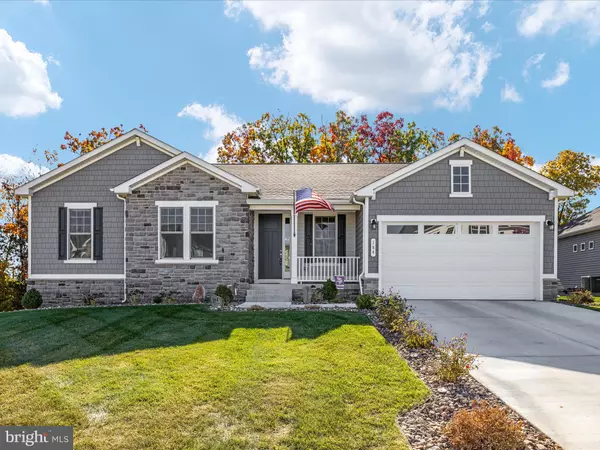
UPDATED:
10/30/2024 04:37 PM
Key Details
Property Type Single Family Home
Sub Type Detached
Listing Status Active
Purchase Type For Sale
Square Footage 4,220 sqft
Price per Sqft $189
Subdivision Abrams Pointe
MLS Listing ID VAFV2022500
Style Ranch/Rambler
Bedrooms 5
Full Baths 3
Half Baths 1
HOA Fees $38/mo
HOA Y/N Y
Abv Grd Liv Area 2,320
Originating Board BRIGHT
Year Built 2023
Annual Tax Amount $549
Tax Year 2022
Lot Size 0.410 Acres
Acres 0.41
Lot Dimensions 0.00 x 0.00
Property Description
Welcome to this beautifully maintained, nearly new home nestled on a larger lot in sought after Abrams Pointe! Built just one year ago, this modern gem boasts all the latest features and finishes, offering you the perfect blend of style and convenience. With three bedrooms on the main level and two downstairs this home is designed for both comfort and functionality.
As you step inside, you’re greeted by an open-concept floor plan that’s flooded with natural light and vaulted ceilings. The gourmet kitchen is a dream, complete with stainless steel appliances, granite countertops, and a large island perfect for entertaining. The living area flows seamlessly to the upgraded backyard, featuring a newly installed patio, perfect for outdoor dining and relaxation. The yard also includes an upgraded 6ft fence, an in-ground sprinkler system and backs to walking trails, providing both privacy and access to nature right from your doorstep.
On the main level, you’ll find generously sized bedrooms, including a luxurious primary suite with a spa-like en-suite bathroom and a plenty of closet space. Additional features include a fully finished basement with upgraded bar/kitchenette
Situated in a sought-after community, this home is conveniently located near schools, shopping, dining, and major commuter routes. Enjoy the benefits of a new home without the wait—plus the perks of a prime lot, enhanced outdoor space, and trail access!
Don’t miss out on this move-in-ready beauty – schedule your tour today!
Location
State VA
County Frederick
Zoning RP
Rooms
Basement Full, Fully Finished
Main Level Bedrooms 3
Interior
Hot Water Natural Gas
Heating Forced Air
Cooling Central A/C, Ceiling Fan(s)
Fireplaces Number 1
Fireplaces Type Gas/Propane
Fireplace Y
Heat Source Natural Gas
Exterior
Garage Garage - Front Entry
Garage Spaces 2.0
Waterfront N
Water Access N
Accessibility None
Parking Type Attached Garage, Driveway
Attached Garage 2
Total Parking Spaces 2
Garage Y
Building
Story 2
Foundation Slab
Sewer No Sewer System
Water None
Architectural Style Ranch/Rambler
Level or Stories 2
Additional Building Above Grade, Below Grade
New Construction N
Schools
Elementary Schools Greenwood Mill
Middle Schools Admiral Richard E Byrd
High Schools Millbrook
School District Frederick County Public Schools
Others
Senior Community No
Tax ID 55N 1 2 36
Ownership Fee Simple
SqFt Source Assessor
Special Listing Condition Standard

GET MORE INFORMATION





