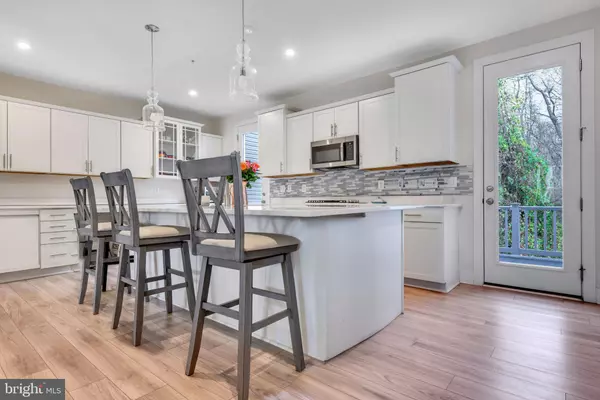UPDATED:
02/16/2025 12:28 AM
Key Details
Property Type Townhouse
Sub Type Interior Row/Townhouse
Listing Status Pending
Purchase Type For Rent
Square Footage 2,520 sqft
Subdivision Wade'S Grant
MLS Listing ID MDAA2097608
Style Traditional
Bedrooms 3
Full Baths 2
Half Baths 2
HOA Fees $100/mo
HOA Y/N Y
Abv Grd Liv Area 2,520
Originating Board BRIGHT
Year Built 2021
Lot Size 2,613 Sqft
Acres 0.06
Property Sub-Type Interior Row/Townhouse
Property Description
Location
State MD
County Anne Arundel
Zoning R10
Rooms
Other Rooms Dining Room, Primary Bedroom, Bedroom 2, Bedroom 3, Kitchen, Foyer, Great Room, Laundry, Mud Room, Recreation Room, Bathroom 2, Primary Bathroom, Half Bath
Interior
Interior Features Dining Area, Floor Plan - Open, Kitchen - Island, Primary Bath(s), Pantry, Sprinkler System, Walk-in Closet(s), Upgraded Countertops, Kitchen - Gourmet, Carpet
Hot Water Electric
Heating Central, Heat Pump(s)
Cooling Central A/C, Energy Star Cooling System, Fresh Air Recovery System, Programmable Thermostat, Whole House Fan
Flooring Carpet, Other, Ceramic Tile
Equipment Dishwasher, Disposal, Microwave, Built-In Microwave, Refrigerator, Energy Efficient Appliances, Water Heater, Cooktop, Oven - Double, Oven - Wall, Washer/Dryer Hookups Only, Stainless Steel Appliances, Icemaker, Water Dispenser
Fireplace N
Window Features Double Pane,Energy Efficient,ENERGY STAR Qualified,Insulated,Low-E,Screens,Sliding,Vinyl Clad
Appliance Dishwasher, Disposal, Microwave, Built-In Microwave, Refrigerator, Energy Efficient Appliances, Water Heater, Cooktop, Oven - Double, Oven - Wall, Washer/Dryer Hookups Only, Stainless Steel Appliances, Icemaker, Water Dispenser
Heat Source Natural Gas
Laundry Hookup, Upper Floor
Exterior
Exterior Feature Deck(s)
Parking Features Garage - Front Entry, Inside Access, Garage Door Opener
Garage Spaces 2.0
Utilities Available Natural Gas Available, Sewer Available, Water Available, Cable TV Available, Electric Available
Amenities Available Common Grounds, Jog/Walk Path, Picnic Area, Tot Lots/Playground, Other
Water Access N
Roof Type Shingle
Street Surface Paved
Accessibility None
Porch Deck(s)
Road Frontage Public
Attached Garage 2
Total Parking Spaces 2
Garage Y
Building
Lot Description Front Yard, Rear Yard, Backs to Trees, Landscaping, SideYard(s), Premium, Interior
Story 3
Foundation Slab
Sewer Public Sewer
Water Public
Architectural Style Traditional
Level or Stories 3
Additional Building Above Grade, Below Grade
Structure Type Dry Wall,9'+ Ceilings
New Construction N
Schools
High Schools Old Mill
School District Anne Arundel County Public Schools
Others
Pets Allowed Y
HOA Fee Include Trash,Common Area Maintenance,Snow Removal,Lawn Maintenance
Senior Community No
Tax ID 020394990248158
Ownership Other
SqFt Source Estimated
Security Features Main Entrance Lock,Smoke Detector,Sprinkler System - Indoor,Carbon Monoxide Detector(s)
Pets Allowed Case by Case Basis





