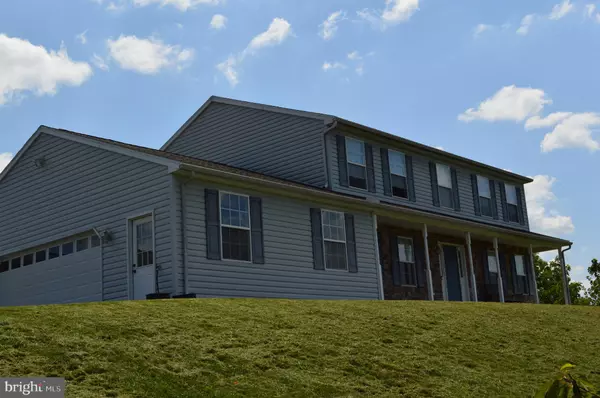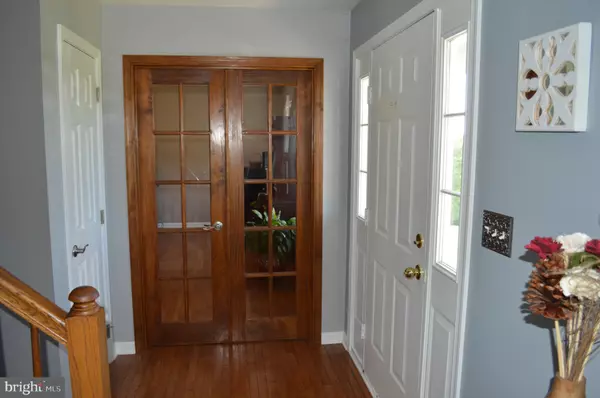
UPDATED:
11/13/2024 09:58 PM
Key Details
Property Type Single Family Home
Sub Type Detached
Listing Status Pending
Purchase Type For Sale
Square Footage 3,280 sqft
Price per Sqft $167
Subdivision None Available
MLS Listing ID PAYK2071020
Style Colonial
Bedrooms 4
Full Baths 2
Half Baths 2
HOA Y/N N
Abv Grd Liv Area 2,480
Originating Board BRIGHT
Year Built 2003
Annual Tax Amount $8,774
Tax Year 2024
Lot Size 2.940 Acres
Acres 2.94
Property Description
the rolling hills of Felton's beautiful farmland. Sit on the front porch and enjoy cool breezes and
breathtaking sunsets. This home features a large eat-in kitchen with ample cabinets and granite countertops open to al living room with woodstove. Kitchen has access to a 20X20 composite, partially covered deck which steps down to a 28x12 deck that extends past the house to look over the countryside.
French doors separate the kitchen and dining room. An oversized office with hardwood flooring
across from the dining room and a hallway powder room. Upper level features 4 bedrooms all
with wooden closet organizers and hardwood flooring. Large hallway bathroom with double
sinks and tub and shower combo. Master bedroom has a walk-in closet and large master bath
with double sinks, garden tub and stand up shower. Lower level features a finished family room with tile floor, bathroom with stand up shower and sliding door walk out to cement patio with an above ground 18 ft round pool with 8x8 wooden deck. Laundry area is unfinished with ample space for storage. 2 plus car attached garage and 24x40 pole barn
Location
State PA
County York
Area Chanceford Twp (15221)
Zoning RESIDENTIAL
Rooms
Other Rooms Living Room, Dining Room, Bedroom 2, Bedroom 3, Bedroom 4, Kitchen, Family Room, Bedroom 1, Office, Bathroom 1, Bathroom 2, Half Bath
Basement Full, Heated, Interior Access, Outside Entrance, Partially Finished, Walkout Level, Windows
Interior
Hot Water Electric
Heating Forced Air
Cooling Central A/C
Flooring Carpet, Hardwood, Luxury Vinyl Tile
Fireplaces Number 1
Fireplaces Type Free Standing, Wood
Inclusions Range, Dishwasher, Microwave, Refrigerator in Kitchen
Equipment None
Fireplace Y
Heat Source Propane - Owned
Laundry Basement
Exterior
Exterior Feature Deck(s), Porch(es)
Garage Built In, Covered Parking, Garage - Side Entry, Garage Door Opener, Inside Access
Garage Spaces 8.0
Pool Above Ground
Waterfront N
Water Access N
View Scenic Vista
Roof Type Architectural Shingle
Accessibility Doors - Lever Handle(s)
Porch Deck(s), Porch(es)
Parking Type Attached Garage, Detached Garage, Driveway
Attached Garage 2
Total Parking Spaces 8
Garage Y
Building
Lot Description Cul-de-sac
Story 2
Foundation Concrete Perimeter
Sewer On Site Septic
Water Well
Architectural Style Colonial
Level or Stories 2
Additional Building Above Grade, Below Grade
Structure Type Dry Wall
New Construction N
Schools
Elementary Schools Pleasant View
Middle Schools Red Lion Area Junior
High Schools Red Lion Area Senior
School District Red Lion Area
Others
Senior Community No
Tax ID 21-000-FL-0045-K0-00000
Ownership Fee Simple
SqFt Source Assessor
Acceptable Financing Cash, Conventional, FHA, USDA, VA
Horse Property N
Listing Terms Cash, Conventional, FHA, USDA, VA
Financing Cash,Conventional,FHA,USDA,VA
Special Listing Condition Standard

GET MORE INFORMATION





