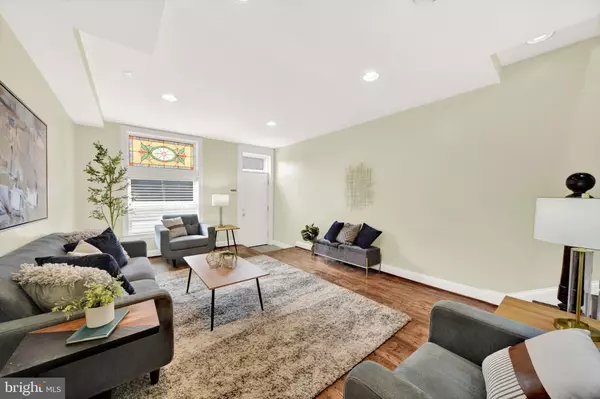
UPDATED:
11/13/2024 06:26 PM
Key Details
Property Type Townhouse
Sub Type End of Row/Townhouse
Listing Status Active
Purchase Type For Sale
Square Footage 2,508 sqft
Price per Sqft $198
Subdivision Canton Square
MLS Listing ID MDBA2145160
Style Traditional
Bedrooms 4
Full Baths 3
HOA Y/N N
Abv Grd Liv Area 1,652
Originating Board BRIGHT
Year Built 1910
Annual Tax Amount $10,283
Tax Year 2024
Property Description
As you enter, you're greeted by the warmth of all wood floors and an enchanting curved staircase, a focal point in the living space. The living room boasts a touch of elegance with a stained glass window, while a cut-out behind the stairs leads to a spacious dining room illuminated by a captivating lighting fixture. The austere kitchen features custom tiling, vintage backsplash, and a seamlessly integrated wood-paneled refrigerator. The convenience of a full bathroom and laundry facilities on the main level enhances the home's functionality. Stepping through the back door reveals a private parking pad that can easily fit 4 cars, a coveted amenity in this urban setting.
Ascend the curved staircase to discover a brick accent wall and three generously-sized bedrooms, including a primary suite with its own en suite bathroom. The primary suite extends its allure with access to a brand-new custom back deck. This outdoor oasis, in turn, features a staircase leading to a rooftop deck that offers 360-degree panoramic views of the picturesque downtown Canton. A thoughtful addition, the deck builders crafted a custom platform for the brand new HVAC unit, ensuring comfort and aesthetics.
Descend to the fully finished basement, where an additional bedroom and living room area await. This versatile space provides ample room for relaxation or entertaining, adding another layer of charm and functionality to this already impressive residence. The back exterior has been updated to add walkout access from the basement.
Situated on a serene and pleasant street, this home is just a few blocks from the water and within walking distance of some of the city's best restaurants and activities. Immerse yourself in the charm of this beautiful home, perfectly marrying modern comforts with historic appeal, and relish the convenience of urban living in the heart of Canton.
Location
State MD
County Baltimore City
Zoning R-8
Rooms
Basement Full, Fully Finished, Windows
Interior
Interior Features Carpet, Curved Staircase, Dining Area, Floor Plan - Traditional, Formal/Separate Dining Room, Primary Bath(s), Upgraded Countertops, Wood Floors, Recessed Lighting
Hot Water Natural Gas
Heating Central
Cooling Central A/C
Flooring Carpet, Hardwood, Tile/Brick
Equipment Dishwasher, Refrigerator, Oven/Range - Gas, Stainless Steel Appliances
Fireplace N
Appliance Dishwasher, Refrigerator, Oven/Range - Gas, Stainless Steel Appliances
Heat Source Natural Gas
Laundry Main Floor
Exterior
Exterior Feature Deck(s)
Garage Spaces 4.0
Waterfront N
Water Access N
View City, Panoramic
Accessibility None
Porch Deck(s)
Parking Type Driveway
Total Parking Spaces 4
Garage N
Building
Story 3
Foundation Other
Sewer Public Septic
Water Public
Architectural Style Traditional
Level or Stories 3
Additional Building Above Grade, Below Grade
New Construction N
Schools
School District Baltimore City Public Schools
Others
Pets Allowed Y
Senior Community No
Tax ID 0301111885 010
Ownership Fee Simple
SqFt Source Estimated
Special Listing Condition Standard
Pets Description Case by Case Basis

GET MORE INFORMATION





