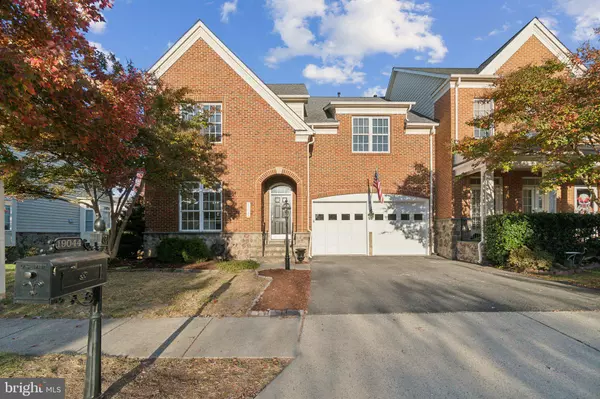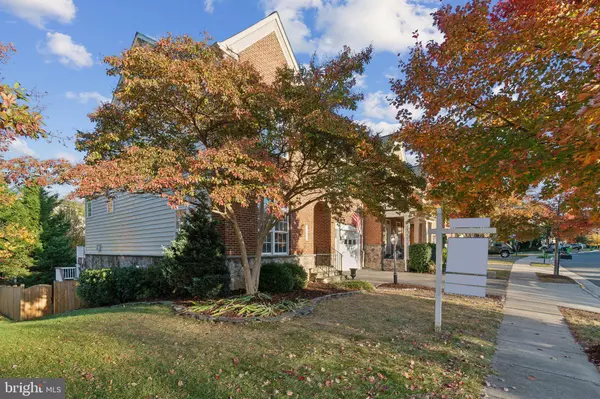
UPDATED:
11/09/2024 04:23 PM
Key Details
Property Type Townhouse
Sub Type End of Row/Townhouse
Listing Status Pending
Purchase Type For Sale
Square Footage 4,271 sqft
Price per Sqft $228
Subdivision Lansdowne On The Potomac
MLS Listing ID VALO2081656
Style Other
Bedrooms 4
Full Baths 4
Half Baths 1
HOA Fees $263/mo
HOA Y/N Y
Abv Grd Liv Area 3,060
Originating Board BRIGHT
Year Built 2004
Annual Tax Amount $7,301
Tax Year 2024
Lot Size 5,227 Sqft
Acres 0.12
Property Description
The home welcomes you with tree-lined streets, manicured landscaping, a two-car garage, and a charming slate path leading to the covered front entry. Upon entering, you’re greeted by a two-story foyer that opens to a formal dining room. Natural light floods the home through large windows on three sides. The remodeled chef’s kitchen features stylish, designer finishes, including quartz countertops, and offers ample white cabinetry and pantry storage. A spacious island with a breakfast bar provides the perfect spot for casual dining and conversation. The kitchen flows effortlessly into a soaring two-story family room, where built-ins frame a floor-to-ceiling fireplace, and a wall of windows overlooks the beautifully landscaped yard and outdoor living space. The expansive deck and patio are ideal for relaxing or enjoying your morning coffee, while the fully fenced backyard offers a perfect space for outdoor gatherings or play.
The main-level primary suite is a true retreat with its tray ceiling, updated bathroom, and large custom walk-in closet. You’ll also enjoy direct access to the deck from the bedroom. A powder room and coat closet are conveniently located near the garage entry for easy access.
Upstairs, three additional bedrooms each feature walk-in closets and en suite access, with two sharing a Jack-and-Jill bath and one enjoying a private full bath. A centrally located laundry room adds ease to the upper level.
The lower level includes new LVP flooring, a fifth legal bedroom with a cozy fireplace, a newly renovated full bath, and two versatile bonus rooms perfect for a home gym, media space, or playroom, plus ample storage.
Lansdowne’s community amenities are unmatched, offering indoor and outdoor pools, a new fitness center, playgrounds, sport courts, aerobics rooms, a business center, ballroom, meeting rooms, a summer concert series, canoe and kayak launch, and more. Conveniently located near Route 7, Lansdowne Town Center’s shopping and dining, the Golf Club at Lansdowne, Lansdowne Resort and Spa, hiking trails, and Elizabeth Mills Riverfront Park, this home is perfectly situated for both luxury and convenience. Welcome HOME!
Location
State VA
County Loudoun
Zoning PDH3
Rooms
Basement Fully Finished, Outside Entrance, Walkout Level
Main Level Bedrooms 1
Interior
Interior Features Breakfast Area, Built-Ins, Chair Railings, Crown Moldings, Dining Area, Family Room Off Kitchen, Kitchen - Island, Primary Bath(s), Upgraded Countertops
Hot Water Natural Gas
Heating Forced Air
Cooling Central A/C
Fireplaces Number 2
Equipment Cooktop, Dishwasher, Disposal, Exhaust Fan, Icemaker, Microwave, Oven - Double, Refrigerator, Washer/Dryer Hookups Only
Fireplace Y
Appliance Cooktop, Dishwasher, Disposal, Exhaust Fan, Icemaker, Microwave, Oven - Double, Refrigerator, Washer/Dryer Hookups Only
Heat Source Natural Gas
Exterior
Garage Garage Door Opener
Garage Spaces 2.0
Waterfront N
Water Access N
Roof Type Tile
Accessibility None
Parking Type Attached Garage
Attached Garage 2
Total Parking Spaces 2
Garage Y
Building
Story 3
Foundation Slab
Sewer Public Septic
Water Public
Architectural Style Other
Level or Stories 3
Additional Building Above Grade, Below Grade
New Construction N
Schools
School District Loudoun County Public Schools
Others
Senior Community No
Tax ID 112205081000
Ownership Fee Simple
SqFt Source Assessor
Special Listing Condition Standard

GET MORE INFORMATION





