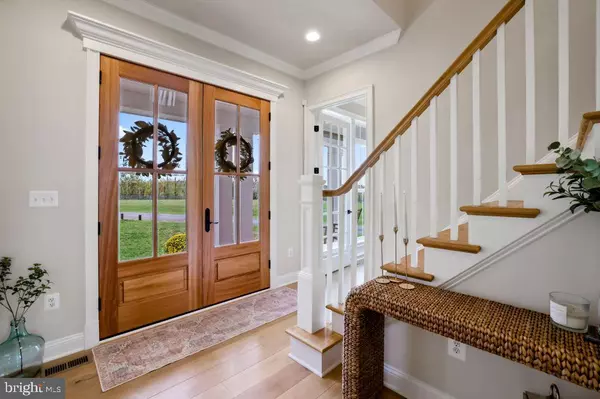
UPDATED:
11/06/2024 04:06 AM
Key Details
Property Type Single Family Home
Sub Type Detached
Listing Status Active
Purchase Type For Sale
Square Footage 5,968 sqft
Price per Sqft $289
Subdivision Meetinghouse Farm
MLS Listing ID VALO2083022
Style Traditional
Bedrooms 5
Full Baths 6
Half Baths 1
HOA Fees $420/qua
HOA Y/N Y
Abv Grd Liv Area 4,669
Originating Board BRIGHT
Year Built 2023
Annual Tax Amount $12,680
Tax Year 2024
Lot Size 2.100 Acres
Acres 2.1
Property Description
additions. Sitting on 2.1ac with beautiful pastoral views of the Historic Goose Creek district- only 4 miles
from town and all paved roads. 10ft ceilings and upgrades include: double mahogany front doors, a full
front porch, white brick water table on all 4 sides and hardiplank siding, custom herringbone mudroom
flooring and large entrance drop zone, 7in. Mullican white oak hardwoods throughout, custom painted club room with fireplace, study built in cabinets and desk, 2 kitchen pantries, quartz kitchen with 12ft. island and double sided cabinets, under cabinet lighting, custom sloped range hood, GE Cafe appliances with bronze handles, butlers pantry, custom herringbone backsplash, a large 500sf Trex deck, extended family room, 2 upgraded fireplaces, deluxe laundry, all bedrooms have en-suite baths, custom fixtures and mirrors, dual shower heads in primary, 2 primary closets, a large walkout rec room with custom wet bar furniture and counter seating. There is ample storage and room to expand if desired. 3 zone HVAC, high speed internet and black board fencing complete the property.
Location
State VA
County Loudoun
Zoning AR1
Direction West
Rooms
Basement Daylight, Partial, Full, Heated, Outside Entrance, Side Entrance, Space For Rooms, Walkout Level
Main Level Bedrooms 1
Interior
Interior Features Breakfast Area, Butlers Pantry, Carpet, Ceiling Fan(s), Chair Railings, Crown Moldings, Dining Area, Entry Level Bedroom, Family Room Off Kitchen, Floor Plan - Open, Kitchen - Gourmet, Kitchen - Island, Primary Bath(s), Recessed Lighting, Walk-in Closet(s), Wet/Dry Bar, Wood Floors
Hot Water 60+ Gallon Tank
Cooling Central A/C, Heat Pump(s), Programmable Thermostat, Zoned
Flooring Ceramic Tile, Hardwood
Fireplaces Number 2
Fireplaces Type Fireplace - Glass Doors, Gas/Propane, Heatilator, Mantel(s)
Inclusions basement wet bar, water treatment, curtain rods, wall mirrors
Equipment Built-In Range, Dishwasher, Disposal, Dryer, Energy Efficient Appliances, Extra Refrigerator/Freezer, Microwave, Oven - Double, Oven - Self Cleaning, Oven - Wall, Oven/Range - Gas, Range Hood, Refrigerator, Six Burner Stove, Stainless Steel Appliances, Washer, Water Heater
Fireplace Y
Window Features Energy Efficient,Vinyl Clad
Appliance Built-In Range, Dishwasher, Disposal, Dryer, Energy Efficient Appliances, Extra Refrigerator/Freezer, Microwave, Oven - Double, Oven - Self Cleaning, Oven - Wall, Oven/Range - Gas, Range Hood, Refrigerator, Six Burner Stove, Stainless Steel Appliances, Washer, Water Heater
Heat Source Propane - Leased
Laundry Upper Floor
Exterior
Exterior Feature Deck(s)
Garage Garage - Front Entry, Garage - Side Entry, Garage Door Opener, Inside Access
Garage Spaces 10.0
Fence Board
Utilities Available Under Ground
Amenities Available Common Grounds
Waterfront N
Water Access N
View Pasture, Trees/Woods
Roof Type Architectural Shingle
Street Surface Black Top
Accessibility Level Entry - Main
Porch Deck(s)
Road Frontage Private
Parking Type Attached Garage, Driveway
Attached Garage 4
Total Parking Spaces 10
Garage Y
Building
Lot Description Open, Rear Yard, SideYard(s)
Story 2
Foundation Passive Radon Mitigation
Sewer Gravity Sept Fld, Septic > # of BR
Water Well
Architectural Style Traditional
Level or Stories 2
Additional Building Above Grade, Below Grade
Structure Type 2 Story Ceilings,9'+ Ceilings,High,Tray Ceilings
New Construction N
Schools
Elementary Schools Lincoln
Middle Schools Blue Ridge
High Schools Loudoun Valley
School District Loudoun County Public Schools
Others
HOA Fee Include Common Area Maintenance,Reserve Funds,Snow Removal,Trash
Senior Community No
Tax ID 492163884000
Ownership Fee Simple
SqFt Source Assessor
Security Features Carbon Monoxide Detector(s),Smoke Detector
Acceptable Financing Cash, Conventional
Listing Terms Cash, Conventional
Financing Cash,Conventional
Special Listing Condition Standard

GET MORE INFORMATION





