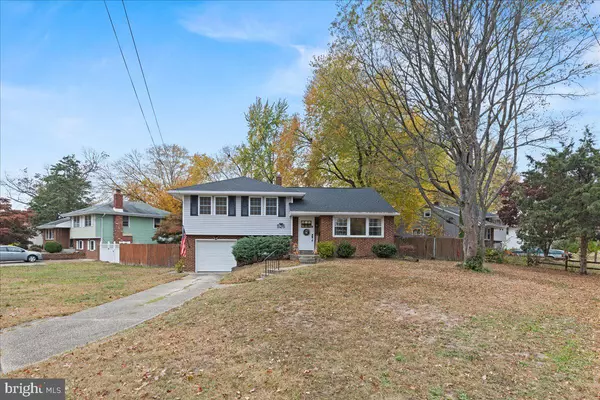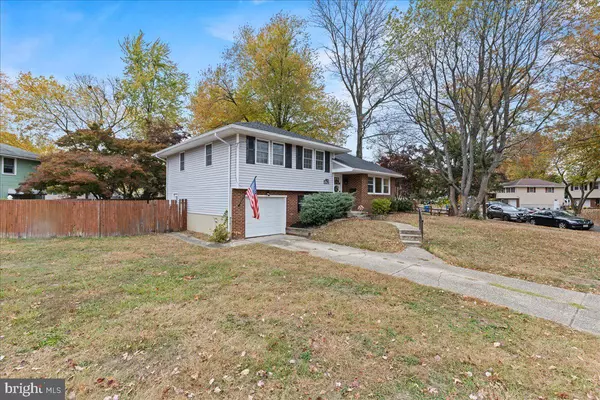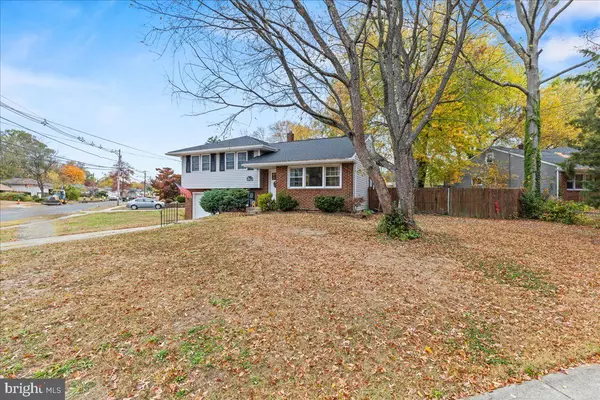
UPDATED:
12/23/2024 01:21 PM
Key Details
Property Type Single Family Home
Sub Type Detached
Listing Status Under Contract
Purchase Type For Sale
Square Footage 1,614 sqft
Price per Sqft $290
Subdivision Kingston
MLS Listing ID NJCD2078170
Style Split Level
Bedrooms 4
Full Baths 1
Half Baths 1
HOA Y/N N
Abv Grd Liv Area 1,614
Originating Board BRIGHT
Year Built 1955
Annual Tax Amount $6,643
Tax Year 2023
Lot Size 9,448 Sqft
Acres 0.22
Lot Dimensions 90.00 x 105.00
Property Description
Location
State NJ
County Camden
Area Cherry Hill Twp (20409)
Zoning R
Interior
Interior Features Attic, Bathroom - Tub Shower, Carpet, Dining Area, Family Room Off Kitchen, Kitchen - Eat-In, Kitchen - Island, Wood Floors
Hot Water Natural Gas
Heating Forced Air
Cooling Central A/C
Flooring Hardwood, Carpet
Inclusions Refrigerator, Stove, Dishwasher, Microwave
Equipment Built-In Microwave, Dishwasher, Refrigerator, Oven/Range - Gas
Furnishings No
Fireplace N
Appliance Built-In Microwave, Dishwasher, Refrigerator, Oven/Range - Gas
Heat Source Natural Gas
Laundry Hookup
Exterior
Garage Spaces 2.0
Fence Wood
Utilities Available Cable TV, Natural Gas Available, Electric Available
Water Access N
Roof Type Architectural Shingle
Accessibility None
Total Parking Spaces 2
Garage N
Building
Lot Description Corner
Story 3
Foundation Crawl Space
Sewer Public Sewer
Water Public
Architectural Style Split Level
Level or Stories 3
Additional Building Above Grade, Below Grade
New Construction N
Schools
School District Cherry Hill Township Public Schools
Others
Senior Community No
Tax ID 09-00338 12-00011
Ownership Fee Simple
SqFt Source Assessor
Acceptable Financing Conventional, FHA, VA, Cash
Horse Property N
Listing Terms Conventional, FHA, VA, Cash
Financing Conventional,FHA,VA,Cash
Special Listing Condition Standard

GET MORE INFORMATION





