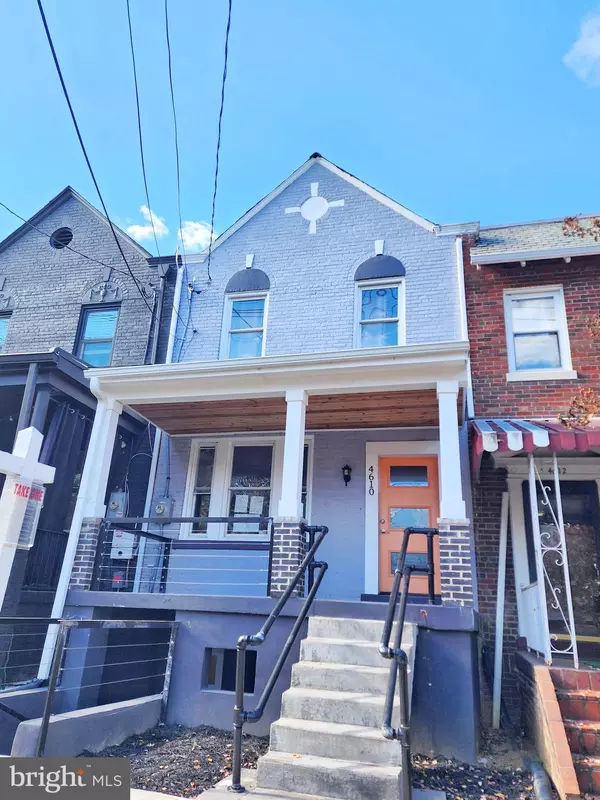
UPDATED:
12/09/2024 03:16 PM
Key Details
Property Type Townhouse
Sub Type Interior Row/Townhouse
Listing Status Active
Purchase Type For Sale
Square Footage 1,712 sqft
Price per Sqft $408
Subdivision Petworth
MLS Listing ID DCDC2167302
Style Colonial
Bedrooms 4
Full Baths 2
Half Baths 1
HOA Y/N N
Abv Grd Liv Area 1,112
Originating Board BRIGHT
Year Built 1926
Annual Tax Amount $5,081
Tax Year 2024
Lot Size 1,606 Sqft
Acres 0.04
Property Description
Exceptional Home in the Heart of Petworth!
Don't miss this fantastic opportunity to own a beautifully renovated gem in one of DC's most desirable neighborhoods!
This stunning home is in the final stages of a complete renovation, fully funded by the seller, offering the unique opportunity for a quick buyer to personalize the finishing touches.
The main home features three bedrooms, two with versatile sitting areas that can be used as offices or creative spaces. The original hardwood floors will be beautifully restored and are complemented by modern lighting and updated finishes throughout. A welcoming entrance showcases charming period details and includes a convenient powder room. The stylish kitchen, complete with quartz countertops and brand-new appliances, flows seamlessly into the dining and living areas. Adjacent to the kitchen is a bright sunroom with French doors that open onto a spacious deck, ideal for entertaining or simply enjoying the views of the neighborhood. The upper-level bathroom boasts a soaking tub and glass shower doors.
The lower-level studio unit offers incredible potential with its separate front and rear entrances, a kitchenette, a large multi-purpose room with ample storage, and a bathroom featuring a huge walk-in shower. This space is perfect for use as a rental unit or a private guest suite.
Outside, the fenced parking area provides secure access from the alley. The home is conveniently located within minutes of the Petworth Metro Station and bus lines, making commuting a breeze. Shopping, dining, and entertainment options are all close by, with easy access to downtown DC.
This home perfectly balances classic charm with modern convenience, making it an outstanding value in the highly sought-after Petworth area. Act fast and make it your own!
Sold strictly as-is.
Location
State DC
County Washington
Rooms
Basement Rear Entrance, Fully Finished, Walkout Level, Outside Entrance, Front Entrance
Interior
Interior Features Kitchen - Galley, Breakfast Area, Upgraded Countertops, Wood Floors, Ceiling Fan(s), Floor Plan - Open, Formal/Separate Dining Room, Primary Bath(s), Recessed Lighting, Skylight(s), Bathroom - Tub Shower
Hot Water Natural Gas
Heating Hot Water
Cooling Central A/C
Flooring Ceramic Tile, Hardwood
Equipment Dryer, Exhaust Fan, Refrigerator, Washer, Built-In Microwave
Fireplace N
Window Features Double Pane,Storm
Appliance Dryer, Exhaust Fan, Refrigerator, Washer, Built-In Microwave
Heat Source Natural Gas
Laundry Basement, Has Laundry, Lower Floor
Exterior
Exterior Feature Deck(s), Porch(es)
Fence Privacy, Other
Water Access N
View City, Street
Accessibility None
Porch Deck(s), Porch(es)
Road Frontage City/County, Public
Garage N
Building
Lot Description Open
Story 3
Foundation Concrete Perimeter, Permanent, Stone
Sewer Public Sewer
Water Public
Architectural Style Colonial
Level or Stories 3
Additional Building Above Grade, Below Grade
New Construction N
Schools
Elementary Schools Barnard
Middle Schools Raymond Education Campus
High Schools Roosevelt High School At Macfarland
School District District Of Columbia Public Schools
Others
Pets Allowed Y
Senior Community No
Tax ID 3249//0113
Ownership Fee Simple
SqFt Source Assessor
Security Features Smoke Detector,Security System
Acceptable Financing Cash, Conventional, FHA 203(k)
Listing Terms Cash, Conventional, FHA 203(k)
Financing Cash,Conventional,FHA 203(k)
Special Listing Condition Notice Of Default
Pets Allowed No Pet Restrictions

GET MORE INFORMATION





