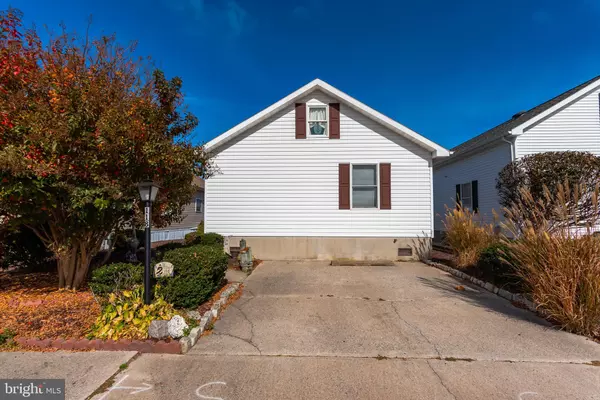
UPDATED:
11/14/2024 02:06 PM
Key Details
Property Type Single Family Home
Sub Type Detached
Listing Status Active
Purchase Type For Sale
Square Footage 1,332 sqft
Price per Sqft $506
Subdivision Montego Bay
MLS Listing ID MDWO2026650
Style Ranch/Rambler
Bedrooms 3
Full Baths 2
HOA Fees $396/ann
HOA Y/N Y
Abv Grd Liv Area 1,332
Originating Board BRIGHT
Year Built 2005
Annual Tax Amount $6,739
Tax Year 2024
Lot Size 3,600 Sqft
Acres 0.08
Lot Dimensions 0.00 x 0.00
Property Description
3 bedroom, two baths this home has an extended family room with an electric fireplace, and an enclosed sunroom. The community offers 2 inground swimming pools and kiddie pool, 2 tennis courts, pickle ball courts, shuffleboard court, a 9 hole mini-golf course, an 8 acre wildlife sanctuary/park area, a 5 acre pond with a blacktop walking/jogging trail, and a bayfront boardwalk with 3 fishing/crabbing piers...all for the low price of $396 a year!! So, bring your boat, enjoy the quiet canal and the close proximity of north ocean city's shopping and restaurants. Home being sold furnished as shown.
Location
State MD
County Worcester
Area Bayside Waterfront (84)
Zoning TR
Direction West
Rooms
Main Level Bedrooms 3
Interior
Interior Features Carpet, Ceiling Fan(s), Window Treatments
Hot Water Natural Gas
Heating Forced Air
Cooling Heat Pump(s)
Flooring Carpet, Vinyl
Inclusions Furnished as shown
Equipment Built-In Microwave, Dishwasher, Disposal, Dryer, Exhaust Fan, Extra Refrigerator/Freezer, Oven/Range - Electric, Refrigerator, Washer, Water Heater
Furnishings Yes
Fireplace N
Appliance Built-In Microwave, Dishwasher, Disposal, Dryer, Exhaust Fan, Extra Refrigerator/Freezer, Oven/Range - Electric, Refrigerator, Washer, Water Heater
Heat Source Natural Gas
Exterior
Exterior Feature Enclosed, Deck(s)
Utilities Available Cable TV, Electric Available, Natural Gas Available
Amenities Available Pool - Outdoor, Common Grounds, Jog/Walk Path, Tennis Courts
Water Access Y
View Canal
Roof Type Shingle
Accessibility None
Porch Enclosed, Deck(s)
Garage N
Building
Story 1
Foundation Crawl Space
Sewer Public Sewer
Water Public
Architectural Style Ranch/Rambler
Level or Stories 1
Additional Building Above Grade, Below Grade
Structure Type Dry Wall
New Construction N
Schools
Elementary Schools Ocean City
Middle Schools Stephen Decatur
High Schools Stephen Decatur
School District Worcester County Public Schools
Others
Pets Allowed Y
HOA Fee Include Common Area Maintenance,Pool(s)
Senior Community No
Tax ID 2410198933
Ownership Fee Simple
SqFt Source Assessor
Acceptable Financing Cash, Conventional
Listing Terms Cash, Conventional
Financing Cash,Conventional
Special Listing Condition Standard
Pets Allowed No Pet Restrictions

GET MORE INFORMATION





