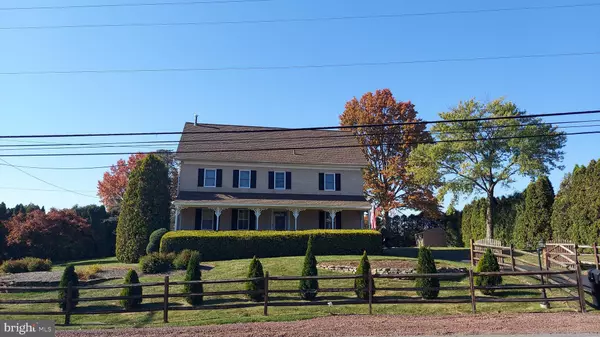
UPDATED:
11/12/2024 01:52 PM
Key Details
Property Type Single Family Home
Sub Type Detached
Listing Status Active
Purchase Type For Sale
Square Footage 3,832 sqft
Price per Sqft $190
Subdivision Willow Gate Farm
MLS Listing ID PAMC2120928
Style Farmhouse/National Folk
Bedrooms 5
Full Baths 2
HOA Y/N N
Abv Grd Liv Area 3,832
Originating Board BRIGHT
Year Built 1860
Annual Tax Amount $7,603
Tax Year 2023
Lot Size 0.534 Acres
Acres 0.53
Lot Dimensions 155.00 x 210.00
Property Description
Enter through the air conditioned family room and experience a seamless integration of authentic details and modern updates, complemented with a bar and solar-powered skylights. The heart of the home is an Ehst custom eat-in kitchen, featuring a center island, granite countertops, historic wood beams, and high-end Bosch appliances.
This home has been meticulously maintained and boasts a new roof (2020), 40 Andersen windows, an upgraded water softener with reverse osmosis purification, and a waterproofed basement. Additional highlights include custom handmade woodwork, new plaster walls, a beautiful dining room, a cozy reading room, a living room with a fireplace, and a laundry area equipped with a Bosch washer and dryer combo.
This stunning farmhouse also features an upper level with five bedrooms and a full bath, including a unique walk-through bedroom leading to a fifth room currently utilized as an exercise space.
The expansive third-floor attic offers ample storage and houses the ducts for the central air conditioning system. There is also plenty of parking with a brand new 3 car garage and driveway space. If desired, the potential for a rear entrance to the property, off of Holly Drive is supported by existing curbing on Holly Drive. As always, TWP approvals must be obtained.
Rich in historical significance, this property is believed to have connections to the Revolutionary War, where the Continental Army reportedly spent time.
The owners have meticulously updated and maintained this exceptional home, blending timeless elegance with modern convenience. Schedule your showing today to experience this rare gem. A 1 year American Home Shield Complete Home warranty is included with acceptable offer.
Location
State PA
County Montgomery
Area New Hanover Twp (10647)
Zoning R-25
Direction North
Rooms
Other Rooms Living Room, Dining Room, Primary Bedroom, Bedroom 2, Bedroom 3, Bedroom 4, Bedroom 5, Family Room, Other
Basement Partial, Unfinished
Interior
Interior Features Attic, Bar, Built-Ins, Butlers Pantry, Ceiling Fan(s), Family Room Off Kitchen, Kitchen - Country, Kitchen - Island, Upgraded Countertops
Hot Water Electric
Heating Baseboard - Hot Water, Zoned, Central
Cooling Central A/C
Flooring Carpet, Concrete, Heated, Vinyl, Wood
Fireplaces Number 1
Fireplaces Type Gas/Propane, Marble
Inclusions Appliances, Washer, Dryer, Ice Maker, Freezer, Refridgerator
Equipment Built-In Microwave, Built-In Range, Dishwasher, Disposal, Dryer - Electric, Dryer - Front Loading, Dryer - Gas, Freezer, Icemaker, Microwave, Oven - Self Cleaning, Oven - Single, Oven/Range - Electric, Refrigerator, Washer, Washer - Front Loading, Water Conditioner - Owned, Water Heater
Furnishings No
Fireplace Y
Window Features Energy Efficient,Screens,Skylights
Appliance Built-In Microwave, Built-In Range, Dishwasher, Disposal, Dryer - Electric, Dryer - Front Loading, Dryer - Gas, Freezer, Icemaker, Microwave, Oven - Self Cleaning, Oven - Single, Oven/Range - Electric, Refrigerator, Washer, Washer - Front Loading, Water Conditioner - Owned, Water Heater
Heat Source Natural Gas
Laundry Dryer In Unit, Has Laundry, Main Floor, Washer In Unit
Exterior
Exterior Feature Patio(s), Porch(es)
Garage Garage - Front Entry, Garage Door Opener
Garage Spaces 6.0
Fence Fully, Wire, Other
Waterfront N
Water Access N
Roof Type Shingle
Street Surface Black Top
Accessibility Level Entry - Main
Porch Patio(s), Porch(es)
Road Frontage Boro/Township
Parking Type Detached Garage, Driveway
Total Parking Spaces 6
Garage Y
Building
Lot Description SideYard(s), Front Yard, Landscaping, Rear Yard
Story 2
Foundation Other
Sewer Public Sewer
Water Well
Architectural Style Farmhouse/National Folk
Level or Stories 2
Additional Building Above Grade, Below Grade
Structure Type Wood Ceilings,Plaster Walls
New Construction N
Schools
School District Boyertown Area
Others
Senior Community No
Tax ID 47-00-07068-004
Ownership Fee Simple
SqFt Source Assessor
Security Features 24 hour security,Smoke Detector,Surveillance Sys
Acceptable Financing Cash, Conventional, VA
Horse Property N
Listing Terms Cash, Conventional, VA
Financing Cash,Conventional,VA
Special Listing Condition Standard

GET MORE INFORMATION





