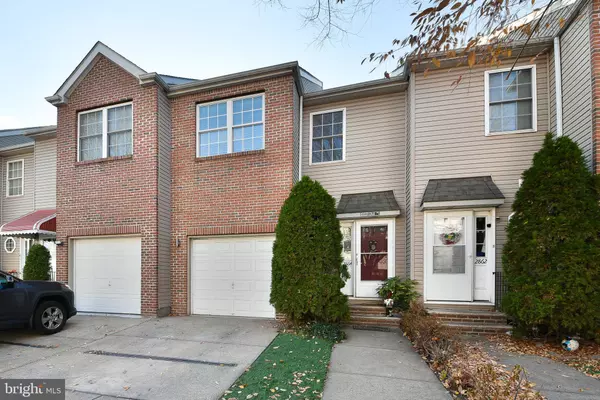
UPDATED:
12/03/2024 03:58 PM
Key Details
Property Type Townhouse
Sub Type Interior Row/Townhouse
Listing Status Active
Purchase Type For Sale
Square Footage 1,490 sqft
Price per Sqft $294
Subdivision Bridesburg
MLS Listing ID PAPH2422226
Style Colonial
Bedrooms 3
Full Baths 2
Half Baths 2
HOA Y/N N
Abv Grd Liv Area 1,490
Originating Board BRIGHT
Year Built 2011
Annual Tax Amount $4,171
Tax Year 2024
Lot Size 1,420 Sqft
Acres 0.03
Lot Dimensions 20.00 x 71.00
Property Description
As you enter, a welcoming front door leads to a convenient half bath and quick access to the garage with built-in storage and extra room. The spacious living room with electric fireplace flows into the dining room and modern kitchen, creating the perfect space for entertaining. The kitchen boasts elegant European modern cabinets, plenty of counter space, quartz countertops , ceramic floor and new high-end appliances.
You'll love the private vinyl fenced yard, accessible through the sliding glass door from the dining room. The generous master bedroom features a large closet and a full en-suite bathroom, along with two additional well-sized bedrooms nearby and the a full bathroom . For added convenience, there is a second-floor washer and dryer.
Don't forget about the enormous attic, offering plenty of extra room/storage space and a half bath. This home has been completely renovated in the last two years.
This townhome is perfect for families or anyone seeking a move-in-ready space with modern comforts. Don’t miss the opportunity to make this exceptional property your new home!
Location
State PA
County Philadelphia
Area 19137 (19137)
Zoning RSA5
Rooms
Main Level Bedrooms 3
Interior
Interior Features Bathroom - Tub Shower, Attic, Bathroom - Stall Shower, Bathroom - Walk-In Shower, Breakfast Area, Built-Ins, Ceiling Fan(s), Combination Dining/Living, Combination Kitchen/Dining, Dining Area, Floor Plan - Open, Kitchen - Eat-In, Upgraded Countertops
Hot Water Natural Gas
Heating Forced Air
Cooling Central A/C
Flooring Ceramic Tile, Engineered Wood, Marble, Vinyl, Laminate Plank
Fireplaces Number 1
Fireplaces Type Electric
Inclusions Washer, Dryer, Refrigerator
Equipment Built-In Microwave, Built-In Range, Dishwasher, Disposal, Dryer, Microwave, Oven - Self Cleaning, Refrigerator, Washer
Furnishings No
Fireplace Y
Appliance Built-In Microwave, Built-In Range, Dishwasher, Disposal, Dryer, Microwave, Oven - Self Cleaning, Refrigerator, Washer
Heat Source Natural Gas
Laundry Upper Floor
Exterior
Exterior Feature Brick
Parking Features Additional Storage Area, Garage - Front Entry, Inside Access
Garage Spaces 3.0
Fence Fully
Utilities Available Cable TV Available, Electric Available, Water Available
Water Access N
View City
Roof Type Architectural Shingle
Street Surface Alley,Black Top
Accessibility None
Porch Brick
Road Frontage Public
Total Parking Spaces 3
Garage Y
Building
Lot Description Front Yard, Level, Rear Yard, Backs - Open Common Area
Story 2
Foundation Crawl Space, Other
Sewer Public Sewer
Water Public
Architectural Style Colonial
Level or Stories 2
Additional Building Above Grade, Below Grade
New Construction N
Schools
School District Philadelphia City
Others
Senior Community No
Tax ID 453039460
Ownership Fee Simple
SqFt Source Assessor
Security Features Carbon Monoxide Detector(s),Smoke Detector
Acceptable Financing Cash, Conventional, FHA, VA
Horse Property N
Listing Terms Cash, Conventional, FHA, VA
Financing Cash,Conventional,FHA,VA
Special Listing Condition Standard

GET MORE INFORMATION





