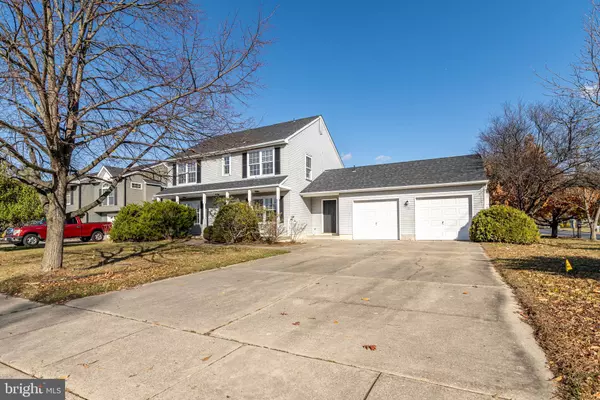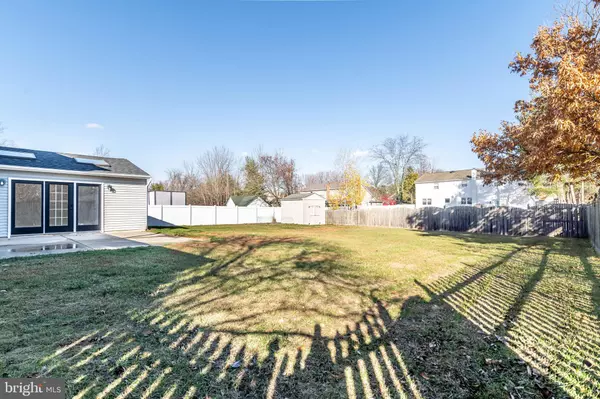
UPDATED:
12/20/2024 07:44 PM
Key Details
Property Type Single Family Home
Sub Type Detached
Listing Status Active
Purchase Type For Sale
Square Footage 2,292 sqft
Price per Sqft $270
Subdivision Wexford Farms
MLS Listing ID NJCD2080838
Style Colonial
Bedrooms 4
Full Baths 2
Half Baths 1
HOA Y/N N
Abv Grd Liv Area 2,292
Originating Board BRIGHT
Year Built 1984
Annual Tax Amount $9,828
Tax Year 2023
Lot Size 0.300 Acres
Acres 0.3
Lot Dimensions 0.00 x 0.00
Property Description
This Corner home is comes with 4 bedrooms and 2.5 baths and Plenty of enjoyable Entertainment space.
Your 1st floor has an extra bonus Game room with Dual Skylights and sliders leading to an oversized fenced in yard. This room has its own Hvac system.
Complemented with this bonus room is a Mud room with private entry, powder room and a new Granite kitchen with Soft Close Cabinets, and Stainless-Steel Appliances.
The 2nd floor has 4 large bedrooms including primary suite with stylish rebuilt Primary bath
The first floor is matched with Upgraded LVP flooring.
Freshly installed new Carpet for the 2nd floor.
All Bathrooms with Tile Enclosures and Faux walls
All lighting fixtures have been replaced with LED and designer lighting fixtures.
The New Roof was just replaced October of 2024.
This home has 3 heating systems- The Garage has a separate heating system for its size and other uses. The game room has its own system, and the rest of the home is on its own system. To help supplement your utility bills the home comes with a Sun Run Solar system.
Your new home is Ready to be occupied immediately, So squeeze in before the New Year!!
Location
State NJ
County Camden
Area Cherry Hill Twp (20409)
Zoning RESIDENTIAL
Rooms
Other Rooms Living Room, Dining Room, Game Room, Family Room, Breakfast Room, Laundry
Interior
Hot Water Natural Gas
Heating Central, Forced Air, Heat Pump - Electric BackUp, Solar - Passive
Cooling Central A/C, Heat Pump(s)
Equipment See Remarks
Fireplace N
Heat Source Natural Gas, Solar, Electric
Exterior
Parking Features Garage - Front Entry, Inside Access, Other, Additional Storage Area, Garage Door Opener, Oversized
Garage Spaces 2.0
Fence Vinyl, Wood
Utilities Available Electric Available, Natural Gas Available
Water Access N
View Other
Accessibility None
Attached Garage 2
Total Parking Spaces 2
Garage Y
Building
Story 2
Foundation Crawl Space
Sewer Public Septic
Water Public
Architectural Style Colonial
Level or Stories 2
Additional Building Above Grade, Below Grade
New Construction N
Schools
School District Cherry Hill Township Public Schools
Others
Senior Community No
Tax ID 09-00518 21-00048
Ownership Fee Simple
SqFt Source Assessor
Special Listing Condition Standard

GET MORE INFORMATION





