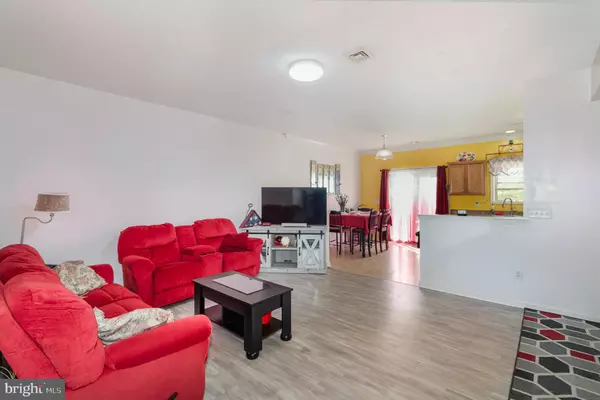
UPDATED:
12/15/2024 10:09 AM
Key Details
Property Type Townhouse
Sub Type End of Row/Townhouse
Listing Status Pending
Purchase Type For Sale
Square Footage 1,496 sqft
Price per Sqft $133
Subdivision Wellington Manor
MLS Listing ID PADA2040278
Style Traditional
Bedrooms 3
Full Baths 2
Half Baths 1
HOA Fees $60/mo
HOA Y/N Y
Abv Grd Liv Area 1,496
Originating Board BRIGHT
Year Built 2005
Annual Tax Amount $3,153
Tax Year 2024
Lot Size 2,178 Sqft
Acres 0.05
Property Description
The main floor features a convenient half bath, a spacious living room with recently installed premium laminate wood flooring, and an eat-in kitchen equipped with sleek stainless steel appliances—perfect for casual meals or entertaining.
Upstairs, you’ll find the primary bedroom suite, enhanced with new premium carpeting (2024), cathedral ceilings, and its own private full bath for added comfort and privacy. This level also includes two additional bedrooms with premium laminate wood flooring, a second full bath, and the convenience of an upstairs laundry area.
Additional updates include a new roof installed in 2024, ensuring peace of mind for years to come. The property also boasts a one-car garage with interior access, adding practicality and storage space to this comfortable home.
Don’t miss your opportunity to own this well-maintained, move-in-ready townhome in the heart of Wellington Manor. Schedule your showing today and make it yours!
Location
State PA
County Dauphin
Area Swatara Twp (14063)
Zoning RESIDENTIAL
Interior
Hot Water Electric
Heating Forced Air
Cooling Central A/C
Fireplace N
Heat Source Electric
Exterior
Parking Features Inside Access
Garage Spaces 2.0
Water Access N
Roof Type Asphalt
Accessibility Other
Attached Garage 1
Total Parking Spaces 2
Garage Y
Building
Story 2
Foundation Slab
Sewer Other
Water Public
Architectural Style Traditional
Level or Stories 2
Additional Building Above Grade, Below Grade
New Construction N
Schools
High Schools Central Dauphin
School District Central Dauphin
Others
Senior Community No
Tax ID 63-086-063-000-0000
Ownership Fee Simple
SqFt Source Assessor
Acceptable Financing Cash, Conventional, FHA, VA
Listing Terms Cash, Conventional, FHA, VA
Financing Cash,Conventional,FHA,VA
Special Listing Condition Standard

GET MORE INFORMATION





