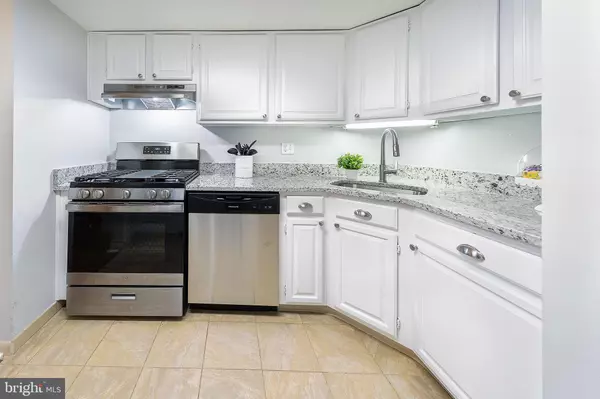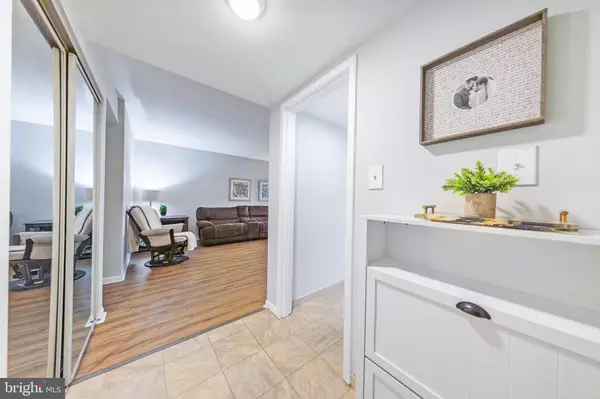UPDATED:
Key Details
Sold Price $262,500
Property Type Condo
Sub Type Condo/Co-op
Listing Status Sold
Purchase Type For Sale
Square Footage 748 sqft
Price per Sqft $350
Subdivision Northgate Condo
MLS Listing ID VAFX2212234
Sold Date 01/10/25
Style Contemporary
Bedrooms 1
Full Baths 1
Condo Fees $549/mo
HOA Fees $68/ann
HOA Y/N Y
Abv Grd Liv Area 748
Originating Board BRIGHT
Year Built 1971
Annual Tax Amount $2,420
Tax Year 2024
Property Description
This beautifully renovated condo is move-in ready and offers a fantastic opportunity to live in the heart of Reston. With easy access to all the best amenities, it's the ideal blend of comfort, convenience, and style.
The interior features a renovated kitchen with new granite countertops and stainless appliances—giving the kitchen a sleek, updated look. Living area has new luxury vinyl flooring and the layout of the living, dining room, & kitchen is perfect for relaxing and entertaining opening to a sunny, private patio, with a tranquil view of lush, landscaped green space. Bathroom renovated in 2023 with a new vanity, lighting & mirror! Spacious primary bedroom offers generous closet space.
Enjoy the convenience of easy access to major routes like the Toll Road, Rt 7, and Fairfax County Parkway. The condo fee covers all utilities except cable and internet, making life even easier! Just minutes from Reston Town Center, Wiehle Ave Metro station, & walking distance to Lake Anne. You'll be perfectly located to take advantage of everything this vibrant community has to offer!
Location
State VA
County Fairfax
Zoning 372
Direction Northwest
Rooms
Other Rooms Living Room, Dining Room, Primary Bedroom, Kitchen, Bathroom 1
Main Level Bedrooms 1
Interior
Interior Features Formal/Separate Dining Room, Bathroom - Tub Shower, Upgraded Countertops
Hot Water Natural Gas
Heating Forced Air
Cooling Central A/C
Flooring Luxury Vinyl Plank, Ceramic Tile
Equipment Dishwasher, Disposal, Oven/Range - Gas, Refrigerator, Washer, Dryer, Microwave, Stainless Steel Appliances
Fireplace N
Appliance Dishwasher, Disposal, Oven/Range - Gas, Refrigerator, Washer, Dryer, Microwave, Stainless Steel Appliances
Heat Source Natural Gas
Laundry Has Laundry, Washer In Unit, Dryer In Unit, Main Floor
Exterior
Exterior Feature Patio(s)
Garage Spaces 2.0
Parking On Site 2
Amenities Available Basketball Courts, Bike Trail, Common Grounds, Non-Lake Recreational Area, Pool - Outdoor, Tennis Courts, Tot Lots/Playground, Volleyball Courts
Water Access N
View Trees/Woods
Roof Type Shingle
Accessibility None
Porch Patio(s)
Total Parking Spaces 2
Garage N
Building
Lot Description Backs to Trees, No Thru Street
Story 1
Unit Features Garden 1 - 4 Floors
Sewer Public Sewer
Water Public
Architectural Style Contemporary
Level or Stories 1
Additional Building Above Grade, Below Grade
New Construction N
Schools
Elementary Schools Forest Edge
Middle Schools Hughes
High Schools South Lakes
School District Fairfax County Public Schools
Others
Pets Allowed Y
HOA Fee Include Air Conditioning,All Ground Fee,Common Area Maintenance,Electricity,Ext Bldg Maint,Fiber Optics at Dwelling,Gas,Heat,Lawn Maintenance,Management,Reserve Funds,Sewer,Snow Removal,Trash,Water
Senior Community No
Tax ID 0172 35270001A
Ownership Condominium
Acceptable Financing Cash, Conventional, Other, FHA
Horse Property N
Listing Terms Cash, Conventional, Other, FHA
Financing Cash,Conventional,Other,FHA
Special Listing Condition Standard
Pets Allowed Number Limit

Bought with Jennifer D Young • Keller Williams Chantilly Ventures




