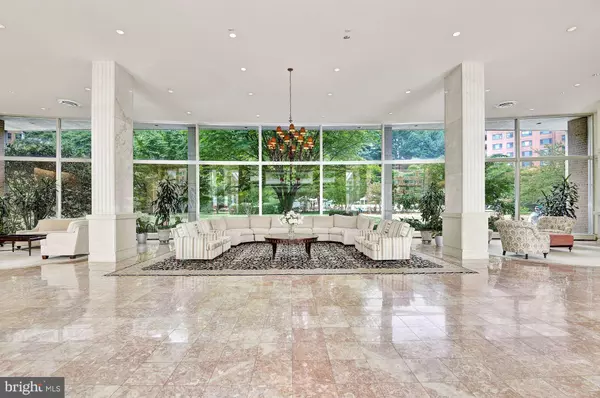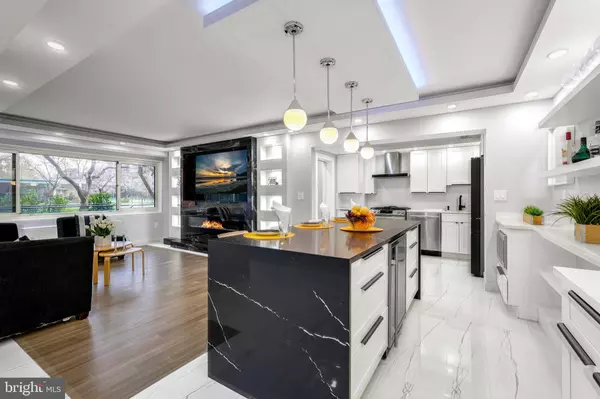UPDATED:
01/16/2025 05:48 PM
Key Details
Property Type Condo
Sub Type Condo/Co-op
Listing Status Active
Purchase Type For Sale
Square Footage 1,045 sqft
Price per Sqft $400
Subdivision Wesley Heights
MLS Listing ID DCDC2171394
Style Contemporary
Bedrooms 2
Full Baths 1
Condo Fees $1,048/mo
HOA Y/N N
Abv Grd Liv Area 1,045
Originating Board BRIGHT
Year Built 1960
Annual Tax Amount $2,619
Tax Year 2024
Property Description
Developed by a renowned local designer, Unit 122E showcases an open-concept floor plan that exudes both style and functionality. The living area is a perfect blend of sophistication and comfort, featuring a contemporary electric fireplace, newly installed engineered hardwood floors, and elegant porcelain tile accents throughout.
The gourmet kitchen is a chef's paradise, highlighted by an oversized island and custom cabinetry finished with sleek quartz countertops. Equipped with brand-new, top-of-the-line appliances—including a built-in wine cooler—this kitchen is perfect for both everyday meals and entertaining guests. Its European-inspired design seamlessly combines form and function, with luxurious finishes and full manufacturer warranties for peace of mind.
The spa-like bathroom offers a tranquil retreat, with custom floor-to-ceiling tiles that exemplify exceptional craftsmanship.
Throughout the home, recessed linear lighting creates a warm, inviting atmosphere that complements the sleek, modern design. Expansive windows flood the space with natural light, showcasing the impeccable finishes and thoughtfully selected color palette.
Ideally located near the building's laundry room and just steps from the elevators, this unit offers both convenience and exclusivity.
More than just a place to live, this home presents an elevated urban lifestyle where luxury, comfort, and convenience seamlessly converge. Come experience the unparalleled attention to detail and exceptional living experience that awaits you in this extraordinary condo.
Location
State DC
County Washington
Zoning RESIDENTIAL
Rooms
Main Level Bedrooms 2
Interior
Interior Features Bathroom - Walk-In Shower, Built-Ins, Floor Plan - Open, Kitchen - Gourmet, Kitchen - Island, Recessed Lighting, Upgraded Countertops, Walk-in Closet(s), Wood Floors
Hot Water Natural Gas
Heating Forced Air
Cooling Central A/C
Fireplaces Number 1
Equipment Built-In Microwave, Built-In Range, Dishwasher, Disposal, Exhaust Fan, Icemaker, Oven/Range - Gas, Range Hood, Refrigerator, Stainless Steel Appliances
Fireplace Y
Appliance Built-In Microwave, Built-In Range, Dishwasher, Disposal, Exhaust Fan, Icemaker, Oven/Range - Gas, Range Hood, Refrigerator, Stainless Steel Appliances
Heat Source Natural Gas
Exterior
Amenities Available Beauty Salon, Common Grounds, Concierge, Convenience Store, Elevator, Exercise Room, Game Room, Laundry Facilities, Library, Meeting Room, Party Room, Pool - Outdoor, Tennis Courts
Water Access N
Accessibility None
Garage N
Building
Story 1
Unit Features Mid-Rise 5 - 8 Floors
Sewer Public Sewer
Water Public
Architectural Style Contemporary
Level or Stories 1
Additional Building Above Grade, Below Grade
New Construction N
Schools
School District District Of Columbia Public Schools
Others
Pets Allowed N
HOA Fee Include Air Conditioning,Common Area Maintenance,Custodial Services Maintenance,Electricity,Ext Bldg Maint,Gas,Heat,Lawn Maintenance,Management,Pool(s),Recreation Facility,Reserve Funds,Sewer,Snow Removal,Trash,Water
Senior Community No
Tax ID 1601//2391
Ownership Condominium
Special Listing Condition Standard





