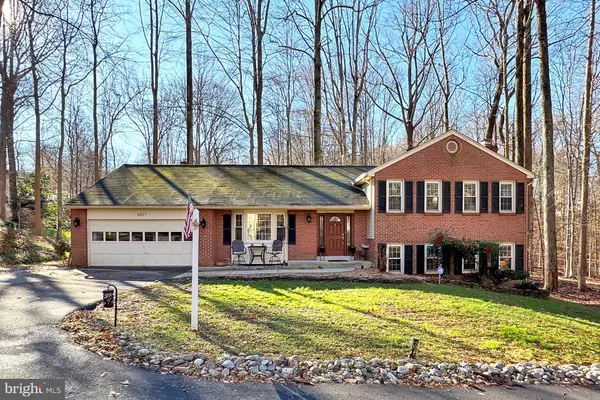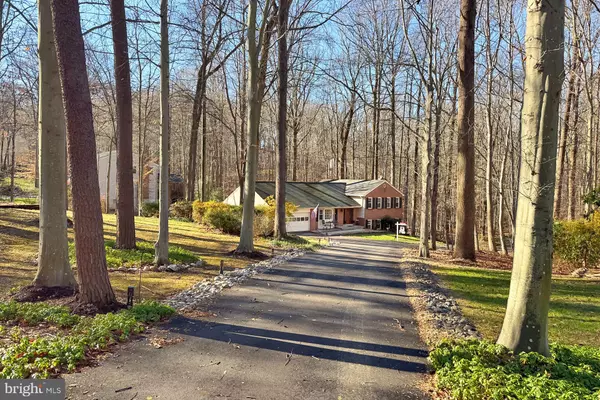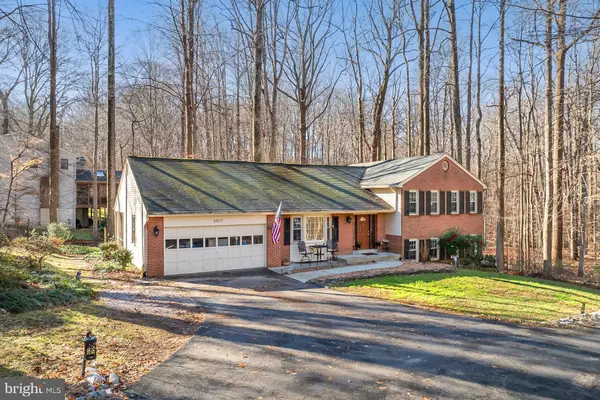
UPDATED:
12/17/2024 02:41 PM
Key Details
Property Type Single Family Home
Sub Type Detached
Listing Status Under Contract
Purchase Type For Sale
Square Footage 2,702 sqft
Price per Sqft $351
Subdivision Fairfax Station
MLS Listing ID VAFX2213302
Style Split Level
Bedrooms 4
Full Baths 3
HOA Fees $438/ann
HOA Y/N Y
Abv Grd Liv Area 1,802
Originating Board BRIGHT
Year Built 1981
Annual Tax Amount $9,263
Tax Year 2024
Lot Size 0.592 Acres
Acres 0.59
Property Description
***Assumable interest rate for eligible veterans.
Welcome to this charming 4 bedroom, 3 bathroom, over 3,000 square foot home, nestled on just over half an acre in the lovely Fairfax Station neighborhood. This Fairfax model is an interior split level home that features a delightful open floor plan with plenty of space for the whole family! An awesome screened porch provides additional entertainment or relaxation space, while providing scenic views of the woods beyond.
Ask about the 2.5% assumable VA interest rate for veterans, and welcome home!
**Information is deemed reliable, not guaranteed.
Location
State VA
County Fairfax
Zoning 030
Rooms
Basement Connecting Stairway, Interior Access, Outside Entrance, Windows
Interior
Interior Features Breakfast Area, Carpet, Ceiling Fan(s), Chair Railings, Dining Area, Floor Plan - Traditional, Formal/Separate Dining Room, Kitchen - Gourmet, Primary Bath(s), Walk-in Closet(s), Wood Floors
Hot Water Electric
Cooling Central A/C
Fireplaces Number 1
Fireplaces Type Brick, Mantel(s), Wood
Equipment Built-In Microwave, Built-In Range, Dishwasher, Disposal, Dryer, Exhaust Fan, Icemaker, Oven/Range - Electric, Refrigerator, Washer, Water Heater
Furnishings No
Fireplace Y
Window Features Bay/Bow
Appliance Built-In Microwave, Built-In Range, Dishwasher, Disposal, Dryer, Exhaust Fan, Icemaker, Oven/Range - Electric, Refrigerator, Washer, Water Heater
Heat Source Electric
Laundry Main Floor
Exterior
Exterior Feature Porch(es), Screened, Brick
Parking Features Garage - Front Entry, Inside Access
Garage Spaces 4.0
Amenities Available Common Grounds, Pool Mem Avail, Pool - Outdoor, Tennis Courts
Water Access N
Roof Type Architectural Shingle
Accessibility None
Porch Porch(es), Screened, Brick
Attached Garage 2
Total Parking Spaces 4
Garage Y
Building
Lot Description Backs to Trees, Front Yard, Landscaping, Rear Yard
Story 4
Foundation Block
Sewer Septic = # of BR
Water Public
Architectural Style Split Level
Level or Stories 4
Additional Building Above Grade, Below Grade
New Construction N
Schools
Elementary Schools Oak View
Middle Schools Robinson Secondary School
High Schools Robinson Secondary School
School District Fairfax County Public Schools
Others
HOA Fee Include Common Area Maintenance,Management,Reserve Funds,Road Maintenance,Snow Removal
Senior Community No
Tax ID 0762 07 0147A
Ownership Fee Simple
SqFt Source Assessor
Security Features Smoke Detector
Horse Property N
Special Listing Condition Standard

GET MORE INFORMATION





