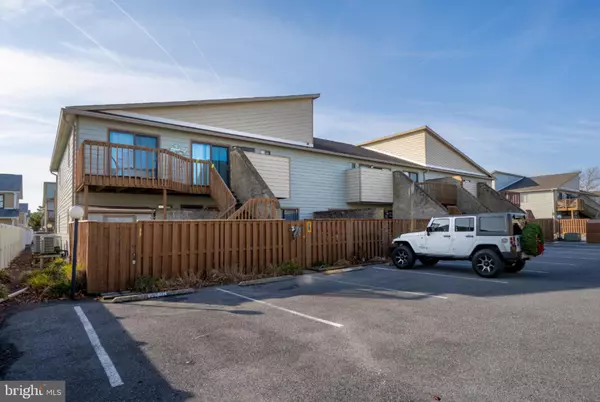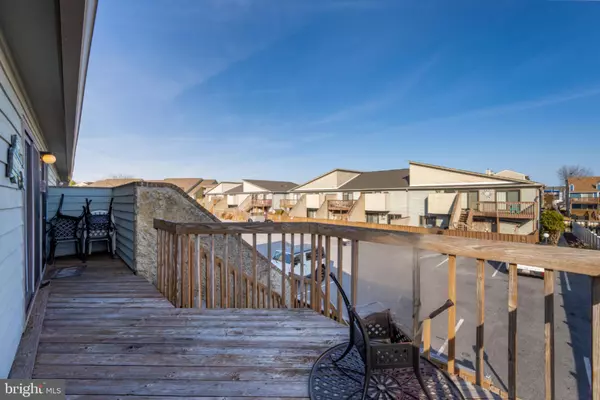
UPDATED:
12/21/2024 05:12 PM
Key Details
Property Type Single Family Home, Condo
Sub Type Unit/Flat/Apartment
Listing Status Active
Purchase Type For Sale
Square Footage 864 sqft
Price per Sqft $370
Subdivision Club Ocean Villas I
MLS Listing ID MDWO2027444
Style Unit/Flat
Bedrooms 2
Full Baths 2
HOA Fees $1,600/qua
HOA Y/N Y
Abv Grd Liv Area 864
Originating Board BRIGHT
Year Built 1983
Annual Tax Amount $3,039
Tax Year 2024
Property Description
One of the highlights of this condo is the rare, included boat slip, making it easy for you to indulge in all your water activities. Whether you're into fishing, or simply enjoying the beautiful bay views, this location has it all. Plus, with local shops, restaurants, and parks nearby, you'll love the convenience of having everything at your fingertips.
Club Ocean Villas does have an upcoming assessment of $30,000 and the seller is offering to pay the first $10,000!
Location
State MD
County Worcester
Area Bayside Interior (83)
Zoning RESIDENTIAL
Direction Northwest
Rooms
Main Level Bedrooms 2
Interior
Interior Features Ceiling Fan(s), Primary Bath(s), Dining Area, Combination Dining/Living
Hot Water Electric
Heating Heat Pump(s)
Cooling Central A/C
Flooring Luxury Vinyl Plank
Inclusions Deeded Boat slip
Equipment Washer/Dryer Stacked, Built-In Microwave, Stove, Refrigerator, Dishwasher
Furnishings Partially
Fireplace N
Appliance Washer/Dryer Stacked, Built-In Microwave, Stove, Refrigerator, Dishwasher
Heat Source Electric
Laundry Dryer In Unit, Washer In Unit
Exterior
Parking On Site 2
Amenities Available Pier/Dock, Pool - Outdoor
Water Access Y
Water Access Desc Boat - Length Limit,Boat - Powered,Canoe/Kayak,Fishing Allowed,Personal Watercraft (PWC),Private Access,Waterski/Wakeboard
Accessibility None
Garage N
Building
Story 1
Unit Features Garden 1 - 4 Floors
Sewer Public Sewer
Water Public
Architectural Style Unit/Flat
Level or Stories 1
Additional Building Above Grade, Below Grade
New Construction N
Schools
School District Worcester County Public Schools
Others
Pets Allowed Y
HOA Fee Include Common Area Maintenance,Ext Bldg Maint,Lawn Maintenance,Pool(s),Reserve Funds,Trash
Senior Community No
Tax ID 2410247322
Ownership Condominium
Acceptable Financing Cash, Conventional
Listing Terms Cash, Conventional
Financing Cash,Conventional
Special Listing Condition Standard
Pets Allowed No Pet Restrictions

GET MORE INFORMATION





