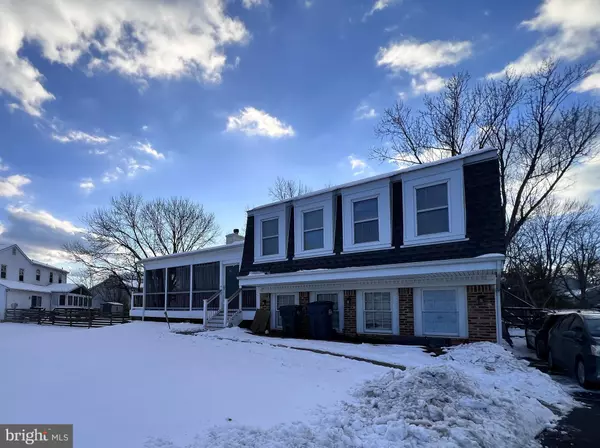UPDATED:
01/24/2025 08:50 AM
Key Details
Property Type Single Family Home
Sub Type Detached
Listing Status Pending
Purchase Type For Sale
Square Footage 2,484 sqft
Price per Sqft $287
Subdivision Pleasant Valley
MLS Listing ID VAFX2218942
Style Split Level
Bedrooms 4
Full Baths 3
HOA Y/N N
Abv Grd Liv Area 1,484
Originating Board BRIGHT
Year Built 1980
Annual Tax Amount $7,638
Tax Year 2024
Lot Size 0.274 Acres
Acres 0.27
Property Description
Location
State VA
County Fairfax
Zoning 030
Rooms
Basement Daylight, Partial, English
Interior
Hot Water Electric
Heating Heat Pump(s)
Cooling Central A/C
Fireplaces Number 1
Equipment Cooktop, Dishwasher, Disposal, Built-In Microwave, Oven - Wall, Washer, Dryer, Refrigerator
Fireplace Y
Appliance Cooktop, Dishwasher, Disposal, Built-In Microwave, Oven - Wall, Washer, Dryer, Refrigerator
Heat Source Electric
Exterior
Parking Features Oversized, Garage Door Opener, Garage - Side Entry
Garage Spaces 2.0
Water Access N
Accessibility None
Attached Garage 2
Total Parking Spaces 2
Garage Y
Building
Story 3
Foundation Concrete Perimeter
Sewer Public Sewer
Water Public
Architectural Style Split Level
Level or Stories 3
Additional Building Above Grade, Below Grade
New Construction N
Schools
School District Fairfax County Public Schools
Others
Senior Community No
Tax ID 0334 02 0099
Ownership Fee Simple
SqFt Source Assessor
Special Listing Condition Standard



