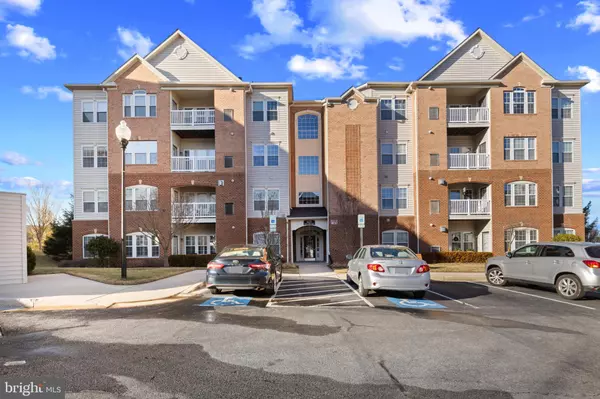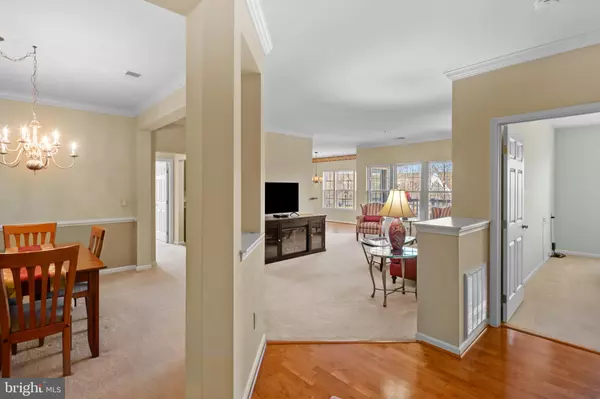UPDATED:
02/10/2025 06:44 PM
Key Details
Property Type Condo
Sub Type Condo/Co-op
Listing Status Pending
Purchase Type For Sale
Square Footage 1,574 sqft
Price per Sqft $238
Subdivision Hearthstone At Village Crest Condominiums
MLS Listing ID MDHW2048976
Style Ranch/Rambler
Bedrooms 2
Full Baths 2
Condo Fees $365/mo
HOA Fees $162/mo
HOA Y/N Y
Abv Grd Liv Area 1,574
Originating Board BRIGHT
Year Built 2008
Annual Tax Amount $4,700
Tax Year 2024
Property Sub-Type Condo/Co-op
Property Description
Step into the open-concept living space, featuring a versatile living room with access to a private balcony and an in-unit storage closet. The adjoining dining area and fully equipped kitchen make entertaining effortless. The kitchen boasts ample cabinet and counter space, a pantry closet, and everything you need for convenient cooking.
The thoughtful floor plan includes 2 spacious bedrooms and 2 full baths, positioned on opposite ends of the unit for maximum privacy. The oversized primary suite offers a cozy sitting area filled with light, a large walk-in closet, and a private en suite bath with a walk-in shower. The second bedroom is ideal for guests or as a home office.
Additional highlights include a full-sized in-unit washer/dryer area conveniently located in the hallway and plenty of parking spaces right outside the building.
Enjoy a vibrant and social lifestyle with access to the community's activity-rich clubhouse, indoor and outdoor pools, fitness center, game rooms, tennis courts, pickleball, and more—all just a short stroll away.
This is your opportunity to embrace easy, carefree living in a fantastic location close to everything you need. Schedule your showing today!
Location
State MD
County Howard
Zoning RED
Rooms
Other Rooms Living Room, Dining Room, Kitchen, Breakfast Room
Main Level Bedrooms 2
Interior
Interior Features Bathroom - Walk-In Shower, Breakfast Area, Carpet, Dining Area, Elevator, Entry Level Bedroom, Floor Plan - Open, Formal/Separate Dining Room, Kitchen - Eat-In, Kitchen - Table Space, Walk-in Closet(s), Wood Floors
Hot Water Electric
Heating Forced Air
Cooling Central A/C
Equipment Built-In Microwave, Dishwasher, Disposal, Oven/Range - Electric
Fireplace N
Appliance Built-In Microwave, Dishwasher, Disposal, Oven/Range - Electric
Heat Source Electric
Exterior
Exterior Feature Balcony
Amenities Available Common Grounds, Club House, Community Center, Elevator, Fitness Center, Meeting Room, Exercise Room, Game Room, Pool - Indoor, Pool - Outdoor, Recreational Center, Retirement Community, Swimming Pool, Tennis Courts
Water Access N
Accessibility Elevator
Porch Balcony
Garage N
Building
Story 1
Unit Features Garden 1 - 4 Floors
Sewer Public Sewer
Water Public
Architectural Style Ranch/Rambler
Level or Stories 1
Additional Building Above Grade, Below Grade
New Construction N
Schools
School District Howard County Public School System
Others
Pets Allowed Y
HOA Fee Include Common Area Maintenance,Insurance,Lawn Maintenance,Management,Recreation Facility,Reserve Funds,Snow Removal
Senior Community Yes
Age Restriction 55
Tax ID 1402428024
Ownership Condominium
Special Listing Condition Standard
Pets Allowed Size/Weight Restriction





