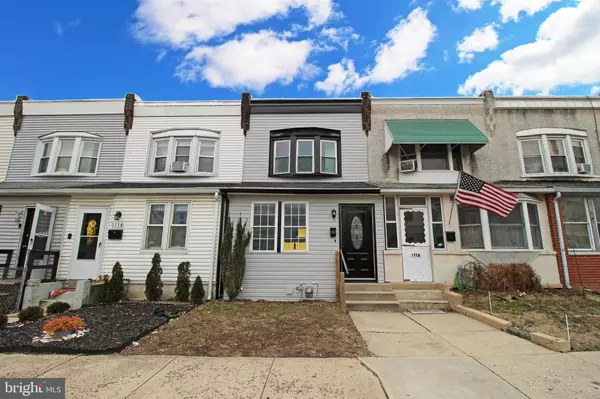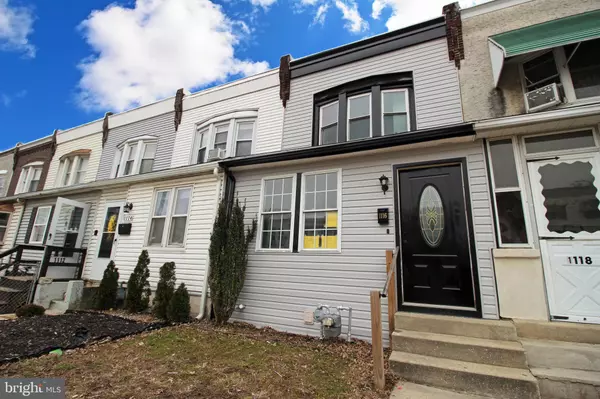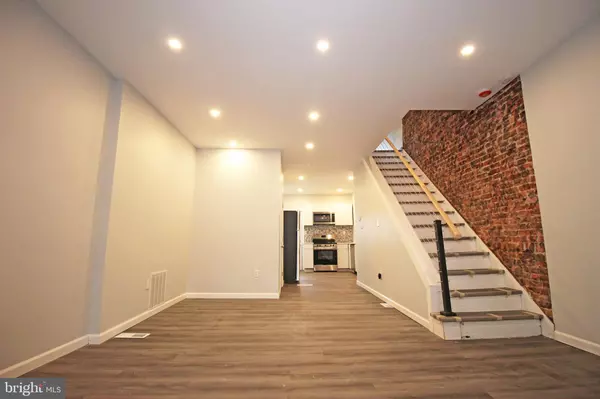UPDATED:
02/23/2025 08:27 PM
Key Details
Property Type Townhouse
Sub Type Interior Row/Townhouse
Listing Status Active
Purchase Type For Sale
Square Footage 1,188 sqft
Price per Sqft $189
Subdivision None Available
MLS Listing ID PADE2083876
Style Colonial
Bedrooms 3
Full Baths 1
Half Baths 1
HOA Y/N N
Abv Grd Liv Area 1,188
Originating Board BRIGHT
Year Built 1910
Annual Tax Amount $2,794
Tax Year 2024
Lot Size 1,742 Sqft
Acres 0.04
Lot Dimensions 15.00 x 102.50
Property Sub-Type Interior Row/Townhouse
Property Description
Location
State PA
County Delaware
Area Marcus Hook Boro (10424)
Zoning RESIDENTIAL
Rooms
Basement Poured Concrete, Unfinished
Main Level Bedrooms 3
Interior
Interior Features Bathroom - Tub Shower, Carpet, Floor Plan - Open, Recessed Lighting, Upgraded Countertops, Walk-in Closet(s)
Hot Water Natural Gas
Cooling Central A/C
Flooring Carpet, Luxury Vinyl Plank
Inclusions All appliances in as-is condition
Equipment Dishwasher, Microwave, Oven/Range - Electric, Refrigerator, Stainless Steel Appliances
Furnishings No
Fireplace N
Appliance Dishwasher, Microwave, Oven/Range - Electric, Refrigerator, Stainless Steel Appliances
Heat Source Natural Gas
Laundry Basement
Exterior
Water Access N
Accessibility None
Garage N
Building
Story 3
Foundation Slab
Sewer Public Sewer
Water Public
Architectural Style Colonial
Level or Stories 3
Additional Building Above Grade, Below Grade
Structure Type Brick
New Construction N
Schools
School District Chichester
Others
Pets Allowed Y
Senior Community No
Tax ID 24-00-00269-00
Ownership Fee Simple
SqFt Source Assessor
Acceptable Financing Cash, Conventional, FHA, VA
Horse Property N
Listing Terms Cash, Conventional, FHA, VA
Financing Cash,Conventional,FHA,VA
Special Listing Condition Standard
Pets Allowed No Pet Restrictions





