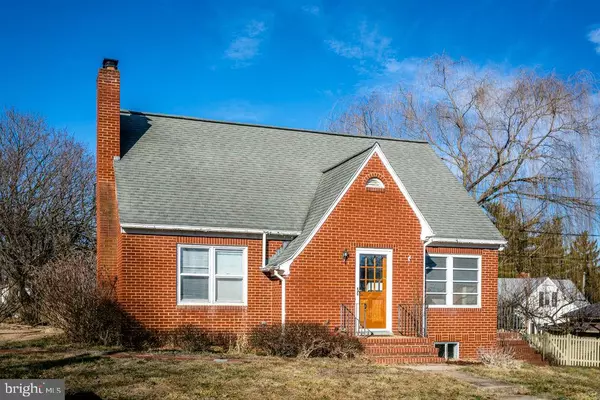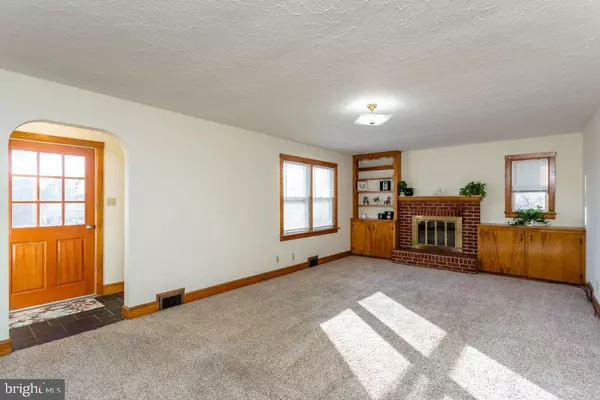UPDATED:
02/17/2025 04:05 PM
Key Details
Property Type Single Family Home
Sub Type Detached
Listing Status Active
Purchase Type For Sale
Square Footage 1,863 sqft
Price per Sqft $179
MLS Listing ID VARO2002028
Style Cape Cod
Bedrooms 3
Full Baths 2
HOA Y/N N
Abv Grd Liv Area 1,645
Originating Board BRIGHT
Year Built 1960
Annual Tax Amount $1,538
Tax Year 2024
Lot Size 5,663 Sqft
Acres 0.13
Property Sub-Type Detached
Property Description
Location
State VA
County Rockingham
Area Rockingham Sw
Zoning RESIDENTIAL
Rooms
Basement Full, Heated, Interior Access, Partially Finished, Shelving, Windows
Main Level Bedrooms 1
Interior
Interior Features Bathroom - Tub Shower, Carpet, Built-Ins, Ceiling Fan(s), Formal/Separate Dining Room, Entry Level Bedroom, Floor Plan - Traditional, Wood Floors
Hot Water Electric
Heating Heat Pump(s)
Cooling Heat Pump(s)
Flooring Carpet, Hardwood, Vinyl
Fireplaces Number 1
Fireplaces Type Mantel(s), Wood
Inclusions Kitchen Appliances
Equipment Dishwasher, Oven/Range - Electric, Refrigerator
Furnishings No
Fireplace Y
Window Features Insulated,Screens,Storm
Appliance Dishwasher, Oven/Range - Electric, Refrigerator
Heat Source Electric
Laundry Hookup
Exterior
Fence Partially
Water Access N
Roof Type Architectural Shingle
Accessibility None
Garage N
Building
Lot Description Front Yard
Story 1.5
Foundation Block
Sewer Public Sewer
Water Public
Architectural Style Cape Cod
Level or Stories 1.5
Additional Building Above Grade, Below Grade
New Construction N
Schools
Elementary Schools John W Wayland
Middle Schools Wilbur S Pence
High Schools Turner Ashby
School District Rockingham County Public Schools
Others
Senior Community No
Tax ID 107D211 36A
Ownership Fee Simple
SqFt Source Assessor
Special Listing Condition Standard





