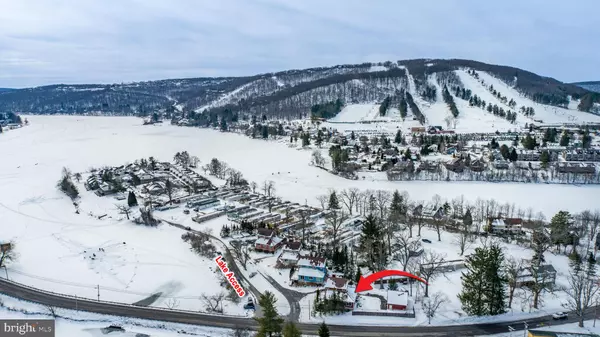UPDATED:
02/24/2025 02:43 AM
Key Details
Property Type Condo
Sub Type Condo/Co-op
Listing Status Active
Purchase Type For Sale
Square Footage 2,886 sqft
Price per Sqft $484
Subdivision Waltons Landing
MLS Listing ID MDGA2008924
Style Chalet
Bedrooms 4
Full Baths 4
Condo Fees $2,400/ann
HOA Y/N N
Abv Grd Liv Area 1,704
Originating Board BRIGHT
Year Built 2008
Annual Tax Amount $5,472
Tax Year 2018
Property Sub-Type Condo/Co-op
Property Description
Just steps away is your dedicated dock slip for your boating pleasure and all summertime water activities! Enjoy the proximity to Wisp Resort, the variety of lake area dining options, hiking, biking, and sightseeing at our beautiful state parks, and fun activities for all ages! Don't miss this opportunity to own this lakefront getaway!
Location
State MD
County Garrett
Zoning LAKE
Rooms
Other Rooms Living Room, Dining Room, Primary Bedroom, Bedroom 2, Bedroom 3, Kitchen, Family Room, Laundry, Other, Utility Room, Bathroom 2, Bathroom 3, Primary Bathroom
Basement Connecting Stairway, Front Entrance, Fully Finished, Full, Heated, Improved, Interior Access, Outside Entrance, Walkout Level, Daylight, Full
Main Level Bedrooms 1
Interior
Interior Features Breakfast Area, Dining Area, Floor Plan - Open, Wainscotting, Combination Dining/Living, Combination Kitchen/Dining, Entry Level Bedroom, Kitchen - Gourmet, Recessed Lighting, Upgraded Countertops, Wood Floors, Primary Bath(s)
Hot Water Electric
Heating Forced Air
Cooling Ceiling Fan(s), Central A/C
Flooring Hardwood, Carpet, Ceramic Tile
Fireplaces Number 3
Fireplaces Type Gas/Propane, Mantel(s), Stone
Equipment Dishwasher, Disposal, Dryer - Electric, Oven/Range - Electric, Refrigerator, Stainless Steel Appliances, Washer, Water Heater, Built-In Microwave
Furnishings Yes
Fireplace Y
Window Features Double Pane,Insulated,Screens
Appliance Dishwasher, Disposal, Dryer - Electric, Oven/Range - Electric, Refrigerator, Stainless Steel Appliances, Washer, Water Heater, Built-In Microwave
Heat Source Electric, Propane - Leased
Laundry Has Laundry, Hookup, Main Floor
Exterior
Exterior Feature Deck(s)
Parking Features Garage - Front Entry, Garage Door Opener
Garage Spaces 2.0
Fence Privacy, Wood
Amenities Available Boat Dock/Slip, Common Grounds
Waterfront Description Private Dock Site,Shared,Split Lakefront
Water Access Y
Water Access Desc Boat - Powered,Fishing Allowed,Canoe/Kayak,Personal Watercraft (PWC),Private Access,Swimming Allowed,Waterski/Wakeboard
View Lake, Mountain, Water
Roof Type Architectural Shingle
Street Surface Paved
Accessibility Level Entry - Main
Porch Deck(s)
Total Parking Spaces 2
Garage Y
Building
Lot Description Landscaping, Level, No Thru Street, Partly Wooded
Story 3
Foundation Concrete Perimeter
Sewer Public Sewer
Water Public
Architectural Style Chalet
Level or Stories 3
Additional Building Above Grade, Below Grade
Structure Type Dry Wall
New Construction N
Schools
Elementary Schools Accident
Middle Schools Northern
High Schools Northern Garrett High
School District Garrett County Public Schools
Others
Pets Allowed Y
HOA Fee Include Common Area Maintenance,Pier/Dock Maintenance
Senior Community No
Tax ID 1218088215
Ownership Condominium
Special Listing Condition Standard
Pets Allowed Dogs OK, Cats OK





