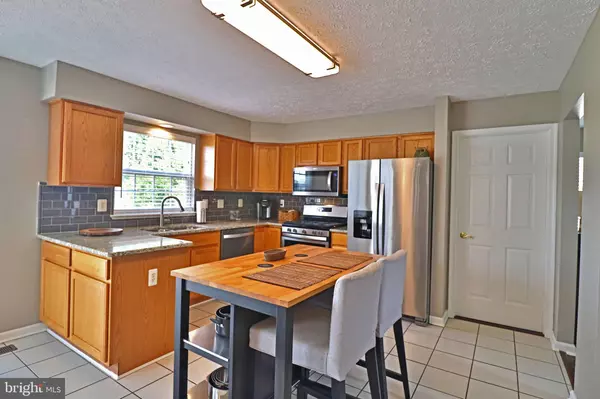For more information regarding the value of a property, please contact us for a free consultation.
Key Details
Sold Price $320,000
Property Type Single Family Home
Sub Type Detached
Listing Status Sold
Purchase Type For Sale
Square Footage 2,176 sqft
Price per Sqft $147
Subdivision Otter Creek Landing
MLS Listing ID MDHR238948
Sold Date 11/26/19
Style Colonial
Bedrooms 4
Full Baths 2
Half Baths 1
HOA Fees $44/mo
HOA Y/N Y
Abv Grd Liv Area 2,176
Originating Board BRIGHT
Year Built 2001
Annual Tax Amount $2,847
Tax Year 2018
Lot Size 7,143 Sqft
Acres 0.16
Lot Dimensions 0.00 x 0.00
Property Description
A WOW Home And a WOW Price! Fantastic 4 Bedroom and 2.5 Bath Home within 5 minutes of Water Access. Home has been Remodeled---New Roof, Granite Kitchen Tops, New Appliances, New Washer and Dryer, New Slider to Composite Deck, All New Carpet and Upgraded Laminate Flooring, Updated Bathrooms, and Every Inch of this Great Home has been Painted! Spacious Master Bedroom with Walk-in Closet and Master Bath. 3 More Large Bedrooms. Super Kitchen with Chef Style Gas Grill and Desk Area. Family Room with Gas Fireplace. Basement has Rough-in for Bath. Driveway Sealed, New Smoke Detectors, New Echo Thermostat and MORE!!! Comes with a Home Warranty. Only Minutes to Water and Public Park with Pavilions, Playground, Boat Launches, Fishing Pier and Space to Play! Come SEE! Special Loan Programs Available for NO Money Down!
Location
State MD
County Harford
Zoning R3
Rooms
Other Rooms Living Room, Dining Room, Primary Bedroom, Bedroom 2, Bedroom 3, Bedroom 4, Kitchen, Family Room, Basement, Foyer, Laundry
Basement Daylight, Partial, Poured Concrete, Rough Bath Plumb, Space For Rooms, Sump Pump, Unfinished, Windows
Interior
Interior Features Attic, Breakfast Area, Carpet, Ceiling Fan(s), Dining Area, Family Room Off Kitchen, Floor Plan - Open, Formal/Separate Dining Room, Kitchen - Gourmet, Kitchen - Island, Kitchen - Table Space, Primary Bath(s), Recessed Lighting, Walk-in Closet(s), Upgraded Countertops, Window Treatments, Wood Floors
Hot Water Natural Gas
Cooling Central A/C, Ceiling Fan(s)
Flooring Carpet, Ceramic Tile, Laminated
Fireplaces Number 1
Fireplaces Type Fireplace - Glass Doors, Mantel(s), Marble, Gas/Propane
Equipment Built-In Microwave, Dishwasher, Disposal, Dryer, Dual Flush Toilets, Energy Efficient Appliances, Exhaust Fan, Icemaker, Microwave, Oven - Self Cleaning, Oven/Range - Gas, Refrigerator, Stainless Steel Appliances, Washer, Water Heater
Fireplace Y
Window Features Bay/Bow,Double Pane,Vinyl Clad
Appliance Built-In Microwave, Dishwasher, Disposal, Dryer, Dual Flush Toilets, Energy Efficient Appliances, Exhaust Fan, Icemaker, Microwave, Oven - Self Cleaning, Oven/Range - Gas, Refrigerator, Stainless Steel Appliances, Washer, Water Heater
Heat Source Natural Gas
Laundry Main Floor
Exterior
Parking Features Garage Door Opener
Garage Spaces 2.0
Utilities Available Cable TV, Under Ground
Water Access Y
Water Access Desc Boat - Powered,Canoe/Kayak,Fishing Allowed,Personal Watercraft (PWC),Public Access
Roof Type Asphalt
Accessibility None
Attached Garage 2
Total Parking Spaces 2
Garage Y
Building
Story 3+
Sewer Public Sewer
Water Public
Architectural Style Colonial
Level or Stories 3+
Additional Building Above Grade, Below Grade
Structure Type 2 Story Ceilings,Dry Wall
New Construction N
Schools
School District Harford County Public Schools
Others
HOA Fee Include Common Area Maintenance,Management,Trash
Senior Community No
Tax ID 01-323261
Ownership Fee Simple
SqFt Source Assessor
Special Listing Condition Standard
Read Less Info
Want to know what your home might be worth? Contact us for a FREE valuation!

Our team is ready to help you sell your home for the highest possible price ASAP

Bought with Francis Kraus • RE/MAX Sails Inc.




