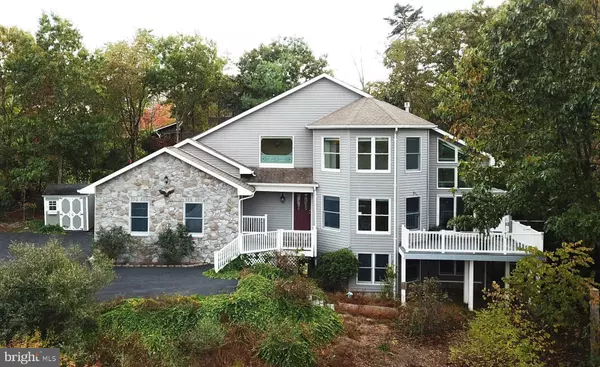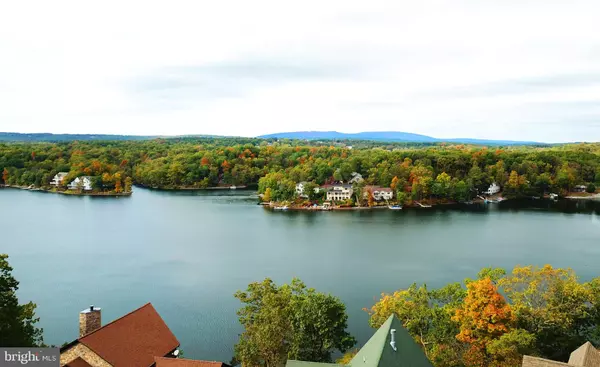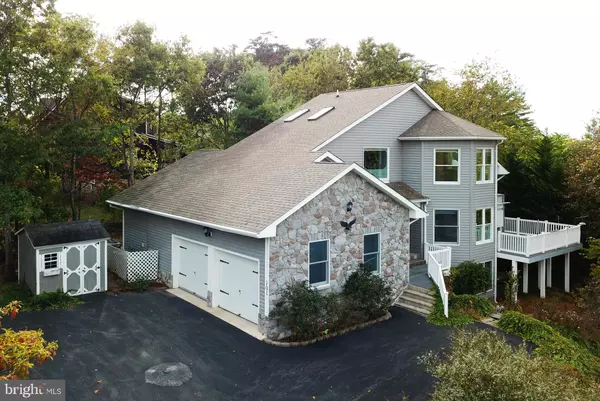For more information regarding the value of a property, please contact us for a free consultation.
Key Details
Sold Price $299,900
Property Type Single Family Home
Sub Type Detached
Listing Status Sold
Purchase Type For Sale
Square Footage 2,656 sqft
Price per Sqft $112
Subdivision Lake Holiday Estates
MLS Listing ID VAFV127472
Sold Date 12/05/19
Style Contemporary
Bedrooms 4
Full Baths 3
Half Baths 1
HOA Fees $137/mo
HOA Y/N Y
Abv Grd Liv Area 1,888
Originating Board BRIGHT
Year Built 2004
Annual Tax Amount $1,681
Tax Year 2018
Lot Size 0.267 Acres
Acres 0.27
Property Description
SELLER WILL PAY $10,000 TOWARD CLOSING COSTS WITH FULL-PRICED CONTRACT! LAKE HOLIDAY'S MOST EXQUISITE VIEWS. PRICE REDUCED! Take in the views of the lake and mountains from all three levels of this 4-5 bedroom house on a corner lot at one of the highest points in this gated community near Winchester. Attractively landscaped. Front and rear decks, covered patio and large front porch. 2- car side-loading garage and work shed. More than 3,000 square feet of finished space. Magnificent 4-season sun room with glass walls and the ceiling. Great room made up of kitchen, eat-in area and family room with gas fireplace. 3.5 baths. New tile and carpet. One of the bedrooms could be used as a den.
Location
State VA
County Frederick
Zoning R5
Rooms
Other Rooms Primary Bedroom, Bedroom 2, Bedroom 3, Bedroom 4, Kitchen, Family Room, Den, Foyer, Sun/Florida Room
Basement Full
Interior
Heating Heat Pump(s)
Cooling Ceiling Fan(s), Heat Pump(s), Central A/C
Fireplaces Type Gas/Propane
Equipment Disposal, Stove, Refrigerator, Icemaker, Water Heater, Built-In Microwave, Oven/Range - Electric, Trash Compactor
Fireplace Y
Window Features Skylights
Appliance Disposal, Stove, Refrigerator, Icemaker, Water Heater, Built-In Microwave, Oven/Range - Electric, Trash Compactor
Heat Source Electric
Exterior
Exterior Feature Deck(s), Patio(s), Porch(es)
Parking Features Garage Door Opener
Garage Spaces 2.0
Utilities Available Cable TV
Amenities Available Boat Ramp, Club House, Exercise Room, Gated Community, Lake, Marina/Marina Club, Pier/Dock, Tennis Courts, Tot Lots/Playground, Common Grounds, Security, Water/Lake Privileges, Basketball Courts, Beach, Boat Dock/Slip, Volleyball Courts
Water Access N
View Water, Mountain, Panoramic, Scenic Vista
Roof Type Architectural Shingle
Accessibility None
Porch Deck(s), Patio(s), Porch(es)
Attached Garage 2
Total Parking Spaces 2
Garage Y
Building
Lot Description Corner, Backs to Trees, Front Yard, Landscaping, Partly Wooded, Rear Yard, Road Frontage
Story 3+
Sewer Public Sewer
Water Public
Architectural Style Contemporary
Level or Stories 3+
Additional Building Above Grade, Below Grade
Structure Type Vaulted Ceilings
New Construction N
Schools
Elementary Schools Gainesboro
Middle Schools Frederick County
High Schools James Wood
School District Frederick County Public Schools
Others
HOA Fee Include Security Gate,Road Maintenance,Snow Removal,Management,Trash
Senior Community No
Tax ID 18A055A 1 1
Ownership Fee Simple
SqFt Source Estimated
Special Listing Condition Standard
Read Less Info
Want to know what your home might be worth? Contact us for a FREE valuation!

Our team is ready to help you sell your home for the highest possible price ASAP

Bought with Christopher M Curran • Century 21 Redwood Realty




