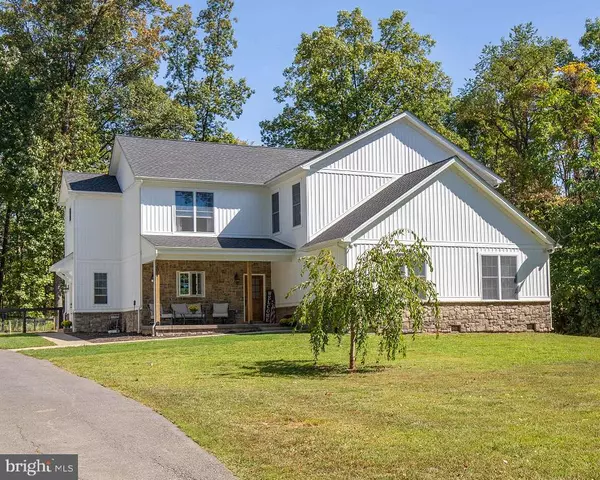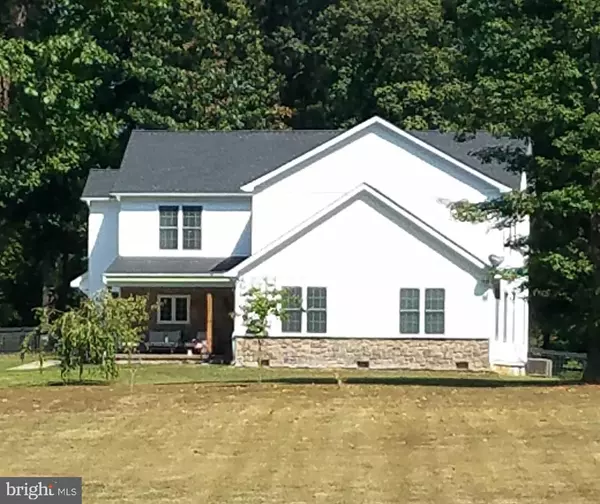For more information regarding the value of a property, please contact us for a free consultation.
Key Details
Sold Price $465,000
Property Type Single Family Home
Sub Type Detached
Listing Status Sold
Purchase Type For Sale
Square Footage 3,701 sqft
Price per Sqft $125
Subdivision Ridgeway Estates
MLS Listing ID VAFV153264
Sold Date 12/06/19
Style Colonial,Farmhouse/National Folk
Bedrooms 4
Full Baths 3
Half Baths 1
HOA Y/N N
Abv Grd Liv Area 3,701
Originating Board BRIGHT
Year Built 2018
Annual Tax Amount $1,228
Tax Year 2019
Lot Size 2.710 Acres
Acres 2.71
Property Description
Fall In love. Must see this home!Packed with tons of upgrades. Not your average builder grade home. This home offers a Home Warranty. Have you explored the idea of building new construction? BUT don't want to wait or the cost to get what you want puts you over the top of your budget? Here is the option you've been waiting for. Farmhouse style fresh from the annals of a Fixer Upper Joanna Gaines style book. This 4 bedroom 3 and half bath home with 3701 sq ft has an open appealing floor plan which will wow you and accommodate a large crowd! Feast at the country dining area while entertaining the Thanksgiving crowd. Right from the start you will find customized kitchen, tiled and upgraded wood floorings, oversized closets, expanded rooms, and accommodations that will give you that feel of country life at it's best. You will find, tiled areas, customized flooring, custom kitchen cabinets and vanities, farmhouse sinks, mud room, patio, custom lighting and more!Constructed with a stone apron and upgraded board and batten siding. Solid wood 36" doors in most areas. All located on 2.71 acres of land located just minutes from the Amazon Distribution Center in Clear Brook, shopping in Winchester and Inwood, Schools and major highways close by. No mountain climbs and yet located in the woods. Join in the many folks looking for peace and tranquility in the beautiful Shenandoah Valley. Take your personal tour today! Custom all the way! Can be purchased along with Lot 23 Joline Drive VAFV153340 listing for $52,000 to make a total of 6.78 acres.
Location
State VA
County Frederick
Zoning RA
Direction South
Rooms
Other Rooms Living Room, Dining Room, Primary Bedroom, Bedroom 2, Bedroom 3, Bedroom 4, Kitchen, Family Room, Foyer, Laundry, Mud Room, Bathroom 2, Bathroom 3, Primary Bathroom, Half Bath
Interior
Interior Features Breakfast Area, Combination Kitchen/Dining, Kitchen - Country, Kitchen - Eat-In, Kitchen - Island, Kitchen - Table Space, Pantry, Recessed Lighting, Upgraded Countertops, Walk-in Closet(s), Water Treat System, WhirlPool/HotTub, Wood Floors
Hot Water Electric
Heating Heat Pump(s), Zoned
Cooling Central A/C
Flooring Ceramic Tile, Hardwood, Carpet
Equipment Built-In Microwave, Built-In Range, Dishwasher, Disposal, Dryer, Dryer - Electric, Dryer - Front Loading, Icemaker, Microwave, Oven - Double, Oven/Range - Electric, Refrigerator, Stove, Washer, Water Conditioner - Owned, Water Heater - High-Efficiency
Fireplace N
Appliance Built-In Microwave, Built-In Range, Dishwasher, Disposal, Dryer, Dryer - Electric, Dryer - Front Loading, Icemaker, Microwave, Oven - Double, Oven/Range - Electric, Refrigerator, Stove, Washer, Water Conditioner - Owned, Water Heater - High-Efficiency
Heat Source Electric
Laundry Has Laundry, Upper Floor
Exterior
Exterior Feature Porch(es), Patio(s)
Parking Features Garage - Front Entry, Garage Door Opener
Garage Spaces 2.0
Fence Rear, Wood, Wire
Utilities Available Cable TV Available, Electric Available, Phone Available
Water Access N
Roof Type Architectural Shingle
Accessibility 2+ Access Exits, 36\"+ wide Halls
Porch Porch(es), Patio(s)
Total Parking Spaces 2
Garage Y
Building
Story 2
Sewer On Site Septic
Water Conditioner, Private, Well, Filter
Architectural Style Colonial, Farmhouse/National Folk
Level or Stories 2
Additional Building Above Grade, Below Grade
Structure Type 9'+ Ceilings
New Construction N
Schools
Elementary Schools Stonewall
Middle Schools James Wood
High Schools James Wood
School District Frederick County Public Schools
Others
Pets Allowed Y
Senior Community No
Tax ID 33 12 22
Ownership Fee Simple
SqFt Source Assessor
Acceptable Financing Cash, Conventional, VA
Horse Property N
Listing Terms Cash, Conventional, VA
Financing Cash,Conventional,VA
Special Listing Condition Standard
Pets Allowed No Pet Restrictions
Read Less Info
Want to know what your home might be worth? Contact us for a FREE valuation!

Our team is ready to help you sell your home for the highest possible price ASAP

Bought with Amy A Longerbeam • RE/MAX Roots




