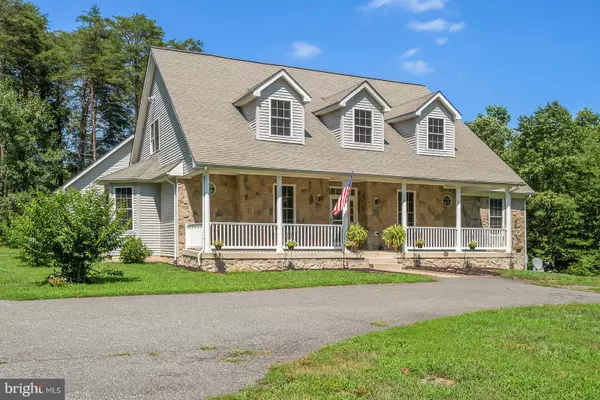For more information regarding the value of a property, please contact us for a free consultation.
Key Details
Sold Price $490,000
Property Type Single Family Home
Sub Type Detached
Listing Status Sold
Purchase Type For Sale
Square Footage 3,092 sqft
Price per Sqft $158
Subdivision None Available
MLS Listing ID VAFQ160802
Sold Date 12/06/19
Style Cape Cod
Bedrooms 4
Full Baths 3
Half Baths 1
HOA Y/N N
Abv Grd Liv Area 3,092
Originating Board BRIGHT
Year Built 2007
Annual Tax Amount $4,435
Tax Year 2018
Lot Size 7.696 Acres
Acres 7.7
Property Description
MAIN LEVEL LIVING! Beautiful house on over 7 acres of privacy. Wonderful floor plan features spacious & sunny great room with fireplace. Gourmet kitchen features custom Birch cabinetry, attractive distressed hardwood floors, & gorgeous "Verde Peacock" Granite Counters. Master bedroom on the main level with spa-like bathroom and two closets. Upper level features theatre room with wet bar, and potential 4th bedroom with full bathroom. Huge potential to expand living space in the walk out lower level, which is unfinished with plenty of light and rough-in for a full bath. Setting is very private and land is level and easy to care for with sprinkler system. Two car side-load garage, circular drive and plenty of parking for an RV or other vehicles. Excellent location in a quiet country setting near Fredericksburg, Warrenton & Stafford!
Location
State VA
County Fauquier
Zoning RA
Rooms
Other Rooms Dining Room, Primary Bedroom, Bedroom 2, Bedroom 3, Kitchen, Basement, Breakfast Room, 2nd Stry Fam Rm, Great Room, Mud Room, Bathroom 2, Bathroom 3, Primary Bathroom, Half Bath
Basement Full, Unfinished, Rough Bath Plumb
Main Level Bedrooms 3
Interior
Interior Features Breakfast Area, Carpet, Ceiling Fan(s), Central Vacuum, Entry Level Bedroom, Floor Plan - Open, Formal/Separate Dining Room, Kitchen - Gourmet, Recessed Lighting, Sprinkler System, Upgraded Countertops, Water Treat System, Wet/Dry Bar, Wood Floors, Wood Stove
Hot Water Bottled Gas
Heating Heat Pump(s)
Cooling Central A/C, Ceiling Fan(s), Zoned
Fireplaces Number 1
Fireplaces Type Gas/Propane
Equipment Central Vacuum, Cooktop, Dishwasher, Disposal, Dryer, Freezer, Icemaker, Microwave, Oven - Wall, Oven - Double, Refrigerator, Washer, Water Conditioner - Owned
Fireplace Y
Appliance Central Vacuum, Cooktop, Dishwasher, Disposal, Dryer, Freezer, Icemaker, Microwave, Oven - Wall, Oven - Double, Refrigerator, Washer, Water Conditioner - Owned
Heat Source Propane - Leased
Laundry Main Floor
Exterior
Parking Features Garage - Side Entry, Garage Door Opener, Inside Access
Garage Spaces 12.0
Water Access N
View Scenic Vista, Trees/Woods
Accessibility Level Entry - Main
Road Frontage Private, Road Maintenance Agreement
Attached Garage 2
Total Parking Spaces 12
Garage Y
Building
Lot Description Backs to Trees, Level
Story 3+
Sewer On Site Septic
Water Well
Architectural Style Cape Cod
Level or Stories 3+
Additional Building Above Grade, Below Grade
Structure Type 9'+ Ceilings
New Construction N
Schools
Elementary Schools Mary Walter
Middle Schools Cedar Lee
High Schools Liberty
School District Fauquier County Public Schools
Others
Senior Community No
Tax ID 7836-33-9101
Ownership Fee Simple
SqFt Source Assessor
Security Features Non-Monitored
Horse Property Y
Special Listing Condition Standard
Read Less Info
Want to know what your home might be worth? Contact us for a FREE valuation!

Our team is ready to help you sell your home for the highest possible price ASAP

Bought with Nancy M Poe • Long & Foster Real Estate, Inc.




