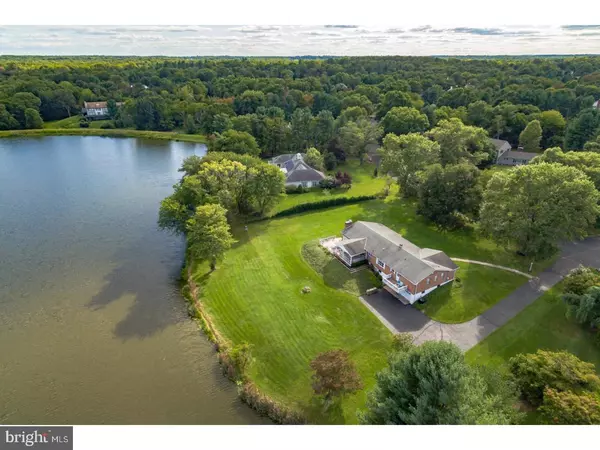For more information regarding the value of a property, please contact us for a free consultation.
Key Details
Sold Price $602,500
Property Type Single Family Home
Sub Type Detached
Listing Status Sold
Purchase Type For Sale
Square Footage 2,439 sqft
Price per Sqft $247
Subdivision Elm Ridge Park
MLS Listing ID 1001764187
Sold Date 12/06/19
Style Ranch/Rambler
Bedrooms 3
Full Baths 2
HOA Fees $12/ann
HOA Y/N Y
Abv Grd Liv Area 2,439
Originating Board TREND
Year Built 1972
Annual Tax Amount $18,571
Tax Year 2018
Lot Size 1.700 Acres
Acres 1.7
Lot Dimensions 1.70/74052
Property Description
Lakeside Beauty - Potential galore on a one-of-a-kind location! Honey Lake is waiting for you! Build up or add on. The sky is the limit! You can't change the location but you can easily expand to maximize the square fee. This Lakefront 1.7 acre property offers panoramic views of beautiful Honey Lake in desirable Elm Ridge Park in Pennington. Vacation at home, surrounded by nature with spectacular views in every season. This all brick ranch on one of the best lots in the area offers hardwood floors, spacious rooms, a brick fireplace, master suite with a deck ,a flexible floor plan, a full basement, plus a 2-car garage. The formal living room and dining room bring a graceful elegance to this home. The large kitchen opens to a great room with built-ins, fireplace and walls of windows bringing in expansive views. Enjoy the study/music room or create your own space in the largest room of this home. The bedroom wing provides privacy and has three bedrooms including the master suite with its own balcony overlooking the water. Easy one floor living or catch the vision and expand up or out to maximize this Lakeview property. Imagine yourself on the veranda and extended terrace sipping your morning coffee or afternoon ice tea. The porch and patio are delightful for entertaining and lakeside dinners. Celebrate life on the water kayaking or birdwatching. Life is sweet here on Honey Lake...Enjoy all this home has to offer! Check out the breathtaking virtual tour.
Location
State NJ
County Mercer
Area Hopewell Twp (21106)
Zoning R150
Rooms
Other Rooms Living Room, Dining Room, Primary Bedroom, Bedroom 2, Kitchen, Family Room, Bedroom 1, Other, Attic
Basement Full, Unfinished
Main Level Bedrooms 3
Interior
Interior Features Primary Bath(s), Stall Shower, Kitchen - Eat-In
Hot Water Electric
Heating Forced Air
Cooling Central A/C
Flooring Wood, Fully Carpeted, Tile/Brick
Fireplaces Number 1
Fireplaces Type Brick
Equipment Cooktop, Oven - Wall, Oven - Self Cleaning, Dishwasher, Refrigerator
Fireplace Y
Window Features Bay/Bow
Appliance Cooktop, Oven - Wall, Oven - Self Cleaning, Dishwasher, Refrigerator
Heat Source Oil
Laundry Basement
Exterior
Exterior Feature Patio(s), Porch(es), Balcony
Garage Basement Garage
Garage Spaces 4.0
Utilities Available Cable TV
Waterfront Y
Water Access Y
Roof Type Shingle
Accessibility None
Porch Patio(s), Porch(es), Balcony
Parking Type Driveway, Attached Garage
Attached Garage 2
Total Parking Spaces 4
Garage Y
Building
Story 1
Sewer On Site Septic
Water Well
Architectural Style Ranch/Rambler
Level or Stories 1
Additional Building Above Grade
New Construction N
Schools
Elementary Schools Hopewell
Middle Schools Timberlane
High Schools Central
School District Hopewell Valley Regional Schools
Others
Senior Community No
Tax ID 06-00043 15-00005
Ownership Fee Simple
SqFt Source Assessor
Special Listing Condition Standard
Read Less Info
Want to know what your home might be worth? Contact us for a FREE valuation!

Our team is ready to help you sell your home for the highest possible price ASAP

Bought with Non Member • Metropolitan Regional Information Systems, Inc.
GET MORE INFORMATION





