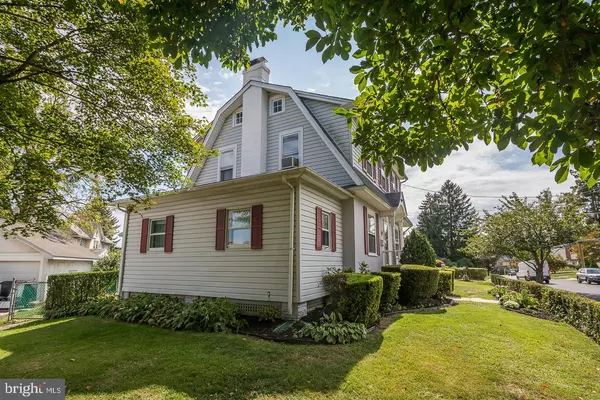For more information regarding the value of a property, please contact us for a free consultation.
Key Details
Sold Price $345,000
Property Type Single Family Home
Sub Type Detached
Listing Status Sold
Purchase Type For Sale
Square Footage 1,635 sqft
Price per Sqft $211
Subdivision Oakmont
MLS Listing ID PADE500316
Sold Date 12/10/19
Style Colonial
Bedrooms 3
Full Baths 1
Half Baths 1
HOA Y/N N
Abv Grd Liv Area 1,635
Originating Board BRIGHT
Year Built 1939
Annual Tax Amount $6,477
Tax Year 2019
Lot Size 5,968 Sqft
Acres 0.14
Lot Dimensions 164.00 x 117.00
Property Description
Welcome to this beautiful dutch colonial in the center of Havertown. Located minutes from the Oakmont Shopping and Restaurant District, parks, schools, the Havertown Y, Pennsy Trail and the Public Library, this home offers up a great location that is walkable and central. Driving up to the home you'll quickly see the New Roof (August 2019) and freshly painted exterior (Sept. 2019) adding great curb appeal and a worry free exterior! You'll also notice the private driveway, great for 3 car off street parking, as well as a storage shed to the right of the home. Entering the home, the first floor presents great spaces with hardwood floors leading you throughout. The floor plan begins with a nice sized living room with wood burning fireplace and built in book shelve. To the left, you have access to the a den, creating extra living space and/or the possibility of a first floor office space. Heading to the dining area, you'll find the that space presents an open concept with eating area and an updated kitchen with breakfast bar. The kitchen includes granite tops, stainless steel appliances, including a new refrigerator, a tile backsplash and floor, as well as recessed lighting. Behind the kitchen you'll find a convenient half bath and an exit to the recently painted back deck and fenced yard. Heading upstairs, you'll find 3 bedrooms and a renovated hall bath with tile floor and tub surround, new vanity and wainscoting. A partially finished basement offers further living space (currently set up as a bedroom), great storage areas, and a back utility room that includes a laundry area, a utility sink and and access to the heating and electrical systems. Additionally, all knob and tube wiring has been removed from the home and replaced with new wiring. Don't miss out on this great opportunity!
Location
State PA
County Delaware
Area Haverford Twp (10422)
Zoning RESIDENTIAL
Rooms
Other Rooms Living Room, Dining Room, Kitchen, Den, Basement
Basement Full, Outside Entrance
Interior
Interior Features Built-Ins, Ceiling Fan(s), Dining Area, Floor Plan - Traditional, Recessed Lighting, Tub Shower, Upgraded Countertops
Hot Water Natural Gas
Heating Hot Water
Cooling Window Unit(s)
Flooring Ceramic Tile, Hardwood
Fireplaces Number 1
Fireplaces Type Wood
Equipment Oven/Range - Gas
Fireplace Y
Appliance Oven/Range - Gas
Heat Source Natural Gas
Laundry Basement
Exterior
Exterior Feature Deck(s)
Water Access N
Roof Type Shingle
Accessibility None
Porch Deck(s)
Garage N
Building
Story 2
Sewer Public Sewer
Water Public
Architectural Style Colonial
Level or Stories 2
Additional Building Above Grade, Below Grade
New Construction N
Schools
Elementary Schools Lynnewood
Middle Schools Haverford
High Schools Haverford Senior
School District Haverford Township
Others
Senior Community No
Tax ID 22-03-00070-00
Ownership Fee Simple
SqFt Source Assessor
Special Listing Condition Standard
Read Less Info
Want to know what your home might be worth? Contact us for a FREE valuation!

Our team is ready to help you sell your home for the highest possible price ASAP

Bought with John D McDonald • Weichert Realtors




