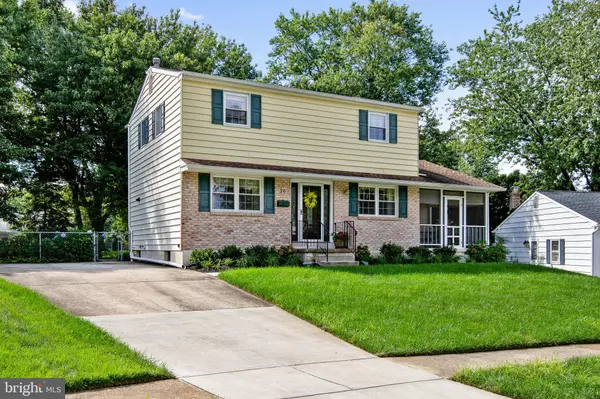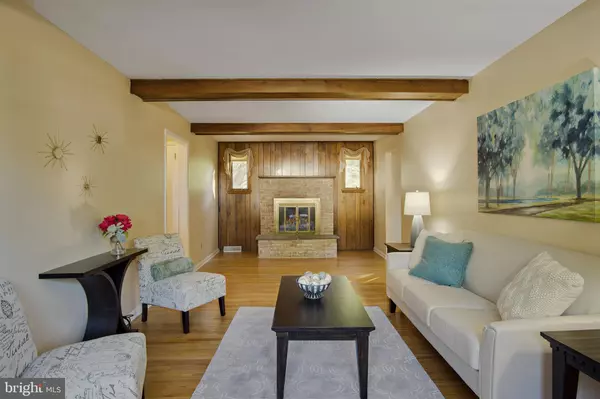For more information regarding the value of a property, please contact us for a free consultation.
Key Details
Sold Price $235,000
Property Type Single Family Home
Sub Type Detached
Listing Status Sold
Purchase Type For Sale
Square Footage 1,975 sqft
Price per Sqft $118
Subdivision Eagle Glen
MLS Listing ID DENC488574
Sold Date 12/17/19
Style Colonial
Bedrooms 3
Full Baths 1
Half Baths 1
HOA Y/N N
Abv Grd Liv Area 1,625
Originating Board BRIGHT
Year Built 1970
Annual Tax Amount $2,319
Tax Year 2019
Lot Size 0.360 Acres
Acres 0.36
Lot Dimensions 63.00 x 161.00
Property Description
What a lovely time of year to picture yourself living at 36 Winburne Drive. If Fall "sweater weather" is your season, why not start the tour in the gorgeous backyard? Picture roasting marshmallows around a fire pit or tossing a football. It's ready made for your outdoor enjoyment! If you prefer to tour the proper way, take notice of the beautiful front door before you step inside. To your right is a great-room size living space with exposed beams, hardwood floors and a cozy fireplace. Continuing to the right you enter into a bonus room that could serve as a playroom, home office or a den that leads into the enclosed patio.Your tour takes you to the other side where you'll enjoy the knock-out kitchen! A sun-lit dining room and a powder room completes the main level. Upstairs you have the master with plenty of closets, two additional bedrooms - all with hardwood floors and a full bath.The large basement is partially finished and offers plenty of storage space. Will you call this your home for the holidays?
Location
State DE
County New Castle
Area Newark/Glasgow (30905)
Zoning NC6.5
Rooms
Other Rooms Living Room, Dining Room, Primary Bedroom, Bedroom 2, Bedroom 3, Kitchen, Sun/Florida Room, Other, Full Bath, Half Bath
Basement Partial
Interior
Heating Forced Air
Cooling Central A/C
Flooring Hardwood
Fireplaces Number 1
Fireplaces Type Wood
Fireplace Y
Heat Source Natural Gas
Exterior
Water Access N
Accessibility None
Garage N
Building
Story 2
Sewer Public Sewer
Water Public
Architectural Style Colonial
Level or Stories 2
Additional Building Above Grade, Below Grade
New Construction N
Schools
School District Christina
Others
Senior Community No
Tax ID 10-029.10-095
Ownership Fee Simple
SqFt Source Assessor
Acceptable Financing Cash, Conventional, FHA, VA
Listing Terms Cash, Conventional, FHA, VA
Financing Cash,Conventional,FHA,VA
Special Listing Condition Standard
Read Less Info
Want to know what your home might be worth? Contact us for a FREE valuation!

Our team is ready to help you sell your home for the highest possible price ASAP

Bought with Daniel Richardson III • RE/MAX 1st Choice - Middletown
GET MORE INFORMATION





