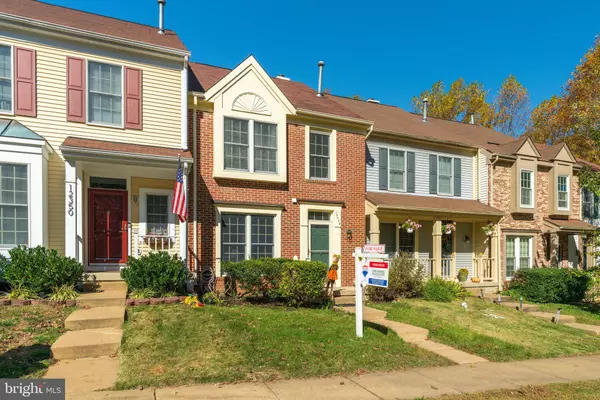For more information regarding the value of a property, please contact us for a free consultation.
Key Details
Sold Price $360,000
Property Type Single Family Home
Sub Type Twin/Semi-Detached
Listing Status Sold
Purchase Type For Sale
Square Footage 2,152 sqft
Price per Sqft $167
Subdivision Westridge
MLS Listing ID VAPW474830
Sold Date 12/20/19
Style Colonial
Bedrooms 4
Full Baths 3
Half Baths 1
HOA Fees $115/qua
HOA Y/N Y
Abv Grd Liv Area 1,720
Originating Board BRIGHT
Year Built 1990
Annual Tax Amount $4,007
Tax Year 2019
Lot Size 1,599 Sqft
Acres 0.04
Property Description
Amazing 4 level Brick Townhouse located in Westridge. Hardwood floors throughout Main Level reflect the natural light and show off the open concept. Living and Dining Room Combination, complete with upgraded molding package, is the ideal spot for all your family gatherings! The Gourmet Kitchen offers stainless steel appliances, ample cabinet space and a breakfast nook, perfect for on-the-go mornings. Your Master Bedroom Suite is complete with vaulted ceilings and large windows overlooking the private yard. 4th level provides Loft and storage area, ideal for guests, home office, or playroom! Finished lower level has recreation room with wood burning fireplace, fourth Bedroom, Bath, Storage and a walkout to fenced backyard. Huge deck backs to a wooded oasis, perfect for summer barbecues or fall bonfires! Property has 2 Assigned Parking Spaces and is conveniently located off Prince William Parkway & I-95.
Location
State VA
County Prince William
Zoning RPC
Rooms
Other Rooms Living Room, Dining Room, Primary Bedroom, Bedroom 2, Kitchen, Bedroom 1, Great Room, Loft, Storage Room, Bathroom 1, Primary Bathroom
Basement Full
Interior
Interior Features Breakfast Area, Carpet, Chair Railings, Combination Dining/Living, Crown Moldings, Floor Plan - Open, Kitchen - Gourmet, Skylight(s), Tub Shower, Wood Floors
Heating Central
Cooling Central A/C
Fireplaces Number 1
Fireplaces Type Wood
Equipment Dishwasher, Disposal, Dryer, Freezer, Microwave, Refrigerator, Stainless Steel Appliances, Stove, Washer
Fireplace Y
Appliance Dishwasher, Disposal, Dryer, Freezer, Microwave, Refrigerator, Stainless Steel Appliances, Stove, Washer
Heat Source Electric
Laundry Has Laundry
Exterior
Exterior Feature Deck(s)
Parking On Site 2
Amenities Available Jog/Walk Path, Tot Lots/Playground
Water Access N
View Trees/Woods
Accessibility None
Porch Deck(s)
Garage N
Building
Story 3+
Sewer Public Sewer
Water Public
Architectural Style Colonial
Level or Stories 3+
Additional Building Above Grade, Below Grade
New Construction N
Schools
School District Prince William County Public Schools
Others
HOA Fee Include Snow Removal,Trash
Senior Community No
Tax ID 8193-65-3696
Ownership Fee Simple
SqFt Source Estimated
Horse Property N
Special Listing Condition Standard
Read Less Info
Want to know what your home might be worth? Contact us for a FREE valuation!

Our team is ready to help you sell your home for the highest possible price ASAP

Bought with Stacy L Magid • CENTURY 21 New Millennium




