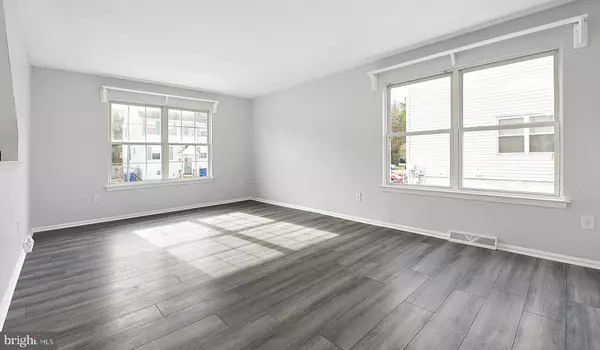For more information regarding the value of a property, please contact us for a free consultation.
Key Details
Sold Price $200,000
Property Type Condo
Sub Type Condo/Co-op
Listing Status Sold
Purchase Type For Sale
Square Footage 1,920 sqft
Price per Sqft $104
Subdivision Forest Glen
MLS Listing ID DENC490530
Sold Date 12/18/19
Style Colonial
Bedrooms 3
Full Baths 2
Half Baths 1
Condo Fees $68/qua
HOA Y/N Y
Abv Grd Liv Area 1,600
Originating Board BRIGHT
Year Built 1997
Annual Tax Amount $1,845
Tax Year 2019
Lot Size 4,356 Sqft
Acres 0.1
Lot Dimensions 35.00 x 120.00
Property Description
Don't miss this beautiful end unit town home! Newly installed roof completed 2019. Fully enclosed with a privacy fence and deck, great for outside entertainment. This home offers a very open-concept floor plan with a large living room that opens to an updated kitchen w/large breakfast area. Granite counter tops, cabinets and appliances were recently installed 2019. The new, sleek and hard laminate wood-like floors run throughout the main level, foyer and upstairs full bath. The second level includes double-doors leading into a MB with vaulted ceilings, fan and plenty of closet space. There are 2 additional bedrooms on this level, full bath, linen closest and new carpets throughout. But wait, there's more! The basement is fully finished with tiled floors and affords you the opportunity to spread out more! Man cave, playroom, office, media room or 4th bedroom? You pick! Freshly painted, along with the rest of the house, you will find a full bathroom with an access door to the backyard (which allows for easy moving of furniture) and a large laundry room with additional storage space. This home won't last long, put it on your tour today!
Location
State DE
County New Castle
Area Newark/Glasgow (30905)
Zoning NCTH
Rooms
Basement Full
Interior
Heating Forced Air
Cooling Central A/C
Flooring Carpet, Ceramic Tile, Laminated
Heat Source Natural Gas
Laundry Basement
Exterior
Waterfront N
Water Access N
Accessibility 2+ Access Exits
Parking Type Parking Lot
Garage N
Building
Story 2
Sewer Public Sewer
Water Public
Architectural Style Colonial
Level or Stories 2
Additional Building Above Grade, Below Grade
New Construction N
Schools
School District Christina
Others
Senior Community No
Tax ID 11-028.10-161
Ownership Fee Simple
SqFt Source Assessor
Special Listing Condition Standard
Read Less Info
Want to know what your home might be worth? Contact us for a FREE valuation!

Our team is ready to help you sell your home for the highest possible price ASAP

Bought with Michelle L Brown • BHHS Fox & Roach-Concord
GET MORE INFORMATION





