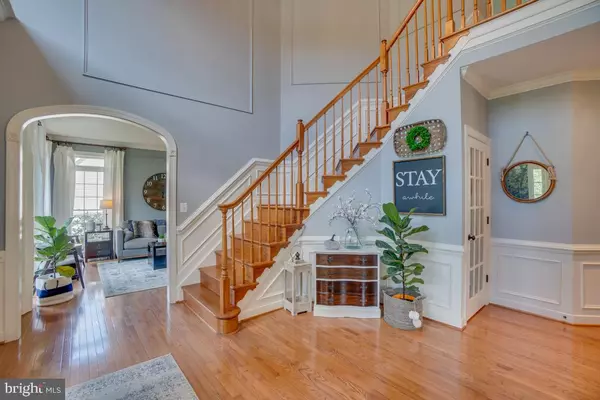For more information regarding the value of a property, please contact us for a free consultation.
Key Details
Sold Price $612,000
Property Type Single Family Home
Sub Type Detached
Listing Status Sold
Purchase Type For Sale
Square Footage 4,875 sqft
Price per Sqft $125
Subdivision Augustine
MLS Listing ID VAST215570
Sold Date 12/30/19
Style Traditional,Colonial
Bedrooms 5
Full Baths 4
Half Baths 1
HOA Fees $89/mo
HOA Y/N Y
Abv Grd Liv Area 3,647
Originating Board BRIGHT
Year Built 2003
Annual Tax Amount $4,746
Tax Year 2018
Lot Size 0.442 Acres
Acres 0.44
Property Description
You must see this amazing home at a truly amazing price. Located in the sought after upscale golf community of Augustine North, this home has such a great sense of style and elegance while remaining completely comfortable and relaxed. A beautiful neutral palette flows through the home and highlights its gleaming hardwoods and architectural lines. No expense was spared and every detail considered. It is light filled and spacious enough to accommodate a wide variety of families and friends. Room for everyone to have their own space. From the gourmet kitchen, to the spacious master suite, to the beautifully refinished lower level this home sparkles and pops with luxury touches. The home is wired for sound with speakers. A wet bar complete with cooler for entertaining on the lower level. Tons of storage on the lower level as well. Too many amazing things to list, please take a look at the photos and videos. Even better come take a look. You won't be disappointed...unless you lose it. Close to commuter lots and the highway you can be home in a flash. Great shopping is minutes away. Located in a highly desired school district. Golf course on site. This home has it all, don't let it get away.
Location
State VA
County Stafford
Zoning R1
Rooms
Other Rooms Living Room, Dining Room, Primary Bedroom, Bedroom 2, Bedroom 3, Bedroom 4, Family Room, Office, Bathroom 2, Bathroom 3, Primary Bathroom, Full Bath, Half Bath
Basement Full
Interior
Interior Features Additional Stairway, Carpet, Ceiling Fan(s), Crown Moldings, Dining Area, Family Room Off Kitchen, Floor Plan - Open, Formal/Separate Dining Room, Kitchen - Gourmet, Kitchen - Island, Primary Bath(s), Recessed Lighting, Pantry, Sprinkler System, Walk-in Closet(s), Wood Floors
Hot Water Natural Gas
Heating Zoned
Cooling Central A/C
Flooring Hardwood, Carpet, Laminated, Tile/Brick
Fireplaces Number 2
Fireplaces Type Fireplace - Glass Doors, Gas/Propane
Equipment Built-In Microwave, Cooktop, Dishwasher, Disposal, Icemaker, Oven - Wall, Refrigerator, Washer/Dryer Hookups Only, Water Heater
Furnishings No
Fireplace Y
Appliance Built-In Microwave, Cooktop, Dishwasher, Disposal, Icemaker, Oven - Wall, Refrigerator, Washer/Dryer Hookups Only, Water Heater
Heat Source Natural Gas
Laundry Hookup, Main Floor
Exterior
Exterior Feature Deck(s), Patio(s), Roof
Parking Features Garage - Front Entry, Garage Door Opener, Inside Access
Garage Spaces 2.0
Amenities Available Golf Course Membership Available, Pool - Outdoor, Community Center, Tennis Courts
Water Access N
Accessibility None
Porch Deck(s), Patio(s), Roof
Attached Garage 2
Total Parking Spaces 2
Garage Y
Building
Story 3+
Sewer Public Septic
Water Public
Architectural Style Traditional, Colonial
Level or Stories 3+
Additional Building Above Grade, Below Grade
New Construction N
Schools
Elementary Schools Winding Creek
Middle Schools Rodney Thompson
High Schools Colonial Forge
School District Stafford County Public Schools
Others
HOA Fee Include Pool(s)
Senior Community No
Tax ID 28-F-4-B-215
Ownership Fee Simple
SqFt Source Estimated
Security Features Security System,Smoke Detector
Acceptable Financing Cash, Conventional, FHA, VA
Listing Terms Cash, Conventional, FHA, VA
Financing Cash,Conventional,FHA,VA
Special Listing Condition Standard
Read Less Info
Want to know what your home might be worth? Contact us for a FREE valuation!

Our team is ready to help you sell your home for the highest possible price ASAP

Bought with Sally A Soles • Coldwell Banker Realty




