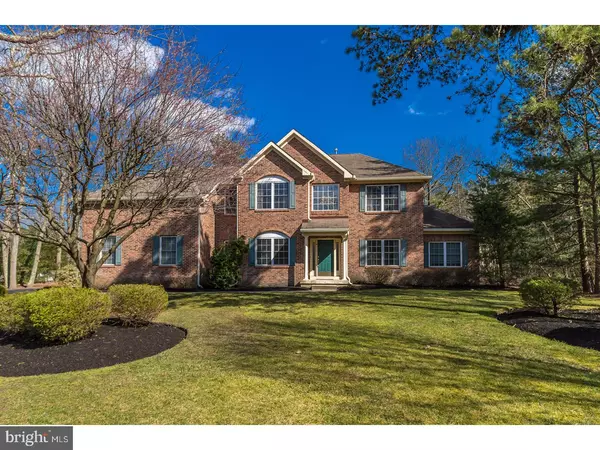For more information regarding the value of a property, please contact us for a free consultation.
Key Details
Sold Price $495,000
Property Type Single Family Home
Sub Type Detached
Listing Status Sold
Purchase Type For Sale
Square Footage 3,471 sqft
Price per Sqft $142
Subdivision Sanctuary
MLS Listing ID 1000366274
Sold Date 05/15/18
Style Traditional
Bedrooms 4
Full Baths 2
Half Baths 1
HOA Fees $29/ann
HOA Y/N Y
Abv Grd Liv Area 3,471
Originating Board TREND
Year Built 1999
Annual Tax Amount $15,470
Tax Year 2017
Lot Size 1.120 Acres
Acres 1.12
Lot Dimensions 1.12
Property Description
Looking to move to Marlton's most prestigious development?? Well your search is over! Move right into this beautiful 4 bedroom, 2.5 bathroom home offering over 3,000 sq ft of living space tucked peacefully away in the desirable Sanctuary development. This home's curb appeal will WOW you the moment you pull into the massive driveway and step out into the serenity of the trees and impressive landscaping. Walk into the grand foyer that beams with natural light and admire how perfectly this home has been kept. On the main level there is a formal living and dining room made for entertaining and hosting at the home as well as an extra room that can be used as an office/den. Walk into the tastefully updated kitchen which boasts GORGEOUS hardwood flooring, a large granite island, stainless steel appliances and plenty of room for cooking. After that head into the HUGE living room complete with vaulted ceilings, NEW carpeting and a charming fireplace. Once your done with the lower level you can head upstairs and open double doors leading into the spacious master suite complete with updated master bathroom, walk in closet and sitting area. After that you'll be touring the other 3 large bedrooms and full bathroom on upper level of the home. Head back downstairs to enter the basement and be in AWE over the amount of entertaining/living space offered in the Owens Corning finished basement. Added bonuses to the basement are rough plumbing for a future added bathroom as well as plenty of storage space. Once your finally complete with touring the stunning interior space step outback onto your TREX deck and enjoy the peace and quiet included in this over an acre lot. The deck is ready for the summer BBQ's and just waiting for it's new owners! This property is one of a kind so don't wait to book your appointment today!!
Location
State NJ
County Burlington
Area Evesham Twp (20313)
Zoning RD-2
Rooms
Other Rooms Living Room, Dining Room, Primary Bedroom, Bedroom 2, Bedroom 3, Kitchen, Family Room, Bedroom 1
Basement Full
Interior
Interior Features Primary Bath(s), Skylight(s), Ceiling Fan(s), WhirlPool/HotTub, Kitchen - Eat-In
Hot Water Natural Gas
Heating Gas, Hot Water
Cooling Central A/C
Flooring Wood, Fully Carpeted
Fireplaces Number 1
Fireplaces Type Gas/Propane
Fireplace Y
Heat Source Natural Gas
Laundry Main Floor
Exterior
Exterior Feature Deck(s)
Garage Spaces 5.0
Utilities Available Cable TV
Waterfront N
Water Access N
Roof Type Shingle
Accessibility None
Porch Deck(s)
Parking Type Other
Total Parking Spaces 5
Garage N
Building
Story 2
Sewer On Site Septic
Water Public
Architectural Style Traditional
Level or Stories 2
Additional Building Above Grade
Structure Type Cathedral Ceilings,9'+ Ceilings
New Construction N
Schools
School District Evesham Township
Others
Senior Community No
Tax ID 13-00089 06-00006
Ownership Fee Simple
Acceptable Financing Conventional, VA, FHA 203(b), USDA
Listing Terms Conventional, VA, FHA 203(b), USDA
Financing Conventional,VA,FHA 203(b),USDA
Read Less Info
Want to know what your home might be worth? Contact us for a FREE valuation!

Our team is ready to help you sell your home for the highest possible price ASAP

Bought with Mark J McKenna • Pat McKenna Realtors
GET MORE INFORMATION





