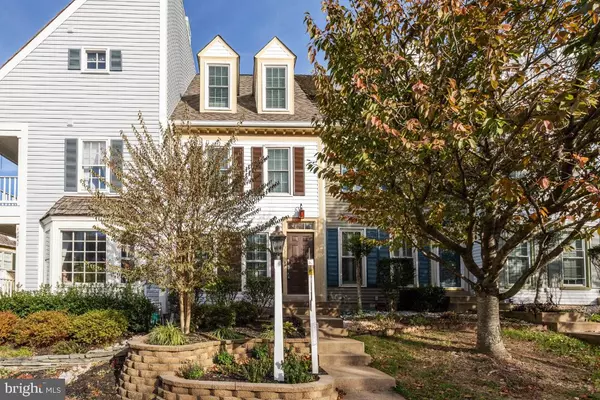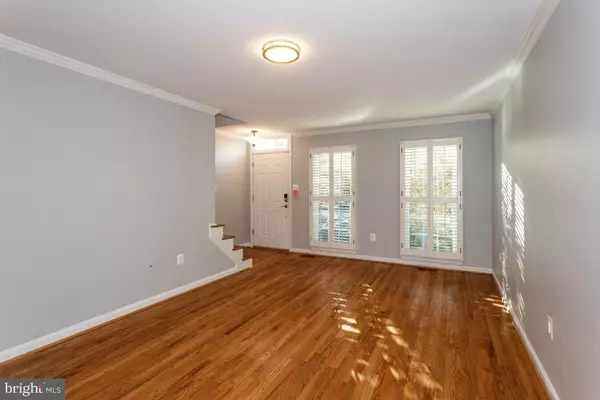For more information regarding the value of a property, please contact us for a free consultation.
Key Details
Sold Price $335,000
Property Type Townhouse
Sub Type Interior Row/Townhouse
Listing Status Sold
Purchase Type For Sale
Square Footage 2,018 sqft
Price per Sqft $166
Subdivision Tacketts Mill
MLS Listing ID VAPW482478
Sold Date 01/03/20
Style Colonial
Bedrooms 3
Full Baths 3
Half Baths 1
HOA Fees $89/qua
HOA Y/N Y
Abv Grd Liv Area 1,456
Originating Board BRIGHT
Year Built 1989
Annual Tax Amount $3,504
Tax Year 2019
Lot Size 1,237 Sqft
Acres 0.03
Property Description
Have you ever wanted to live in a quiet and peaceful Lake Side Community that doesn't feel like the rat race and busyness of Northern Virginia? A home where you don t need to lift a finger, never need a car, can walk around a lake with beautiful fountain (the perfect distance for a pet), and walk to literally everything you need in life? Consider Tacketts Mill your next home!! Conveniently located across the street from a commuter lot, 2 Supermarkets, restaurants including one of my favorites Layla s, Barber, Hair dresser, Dance Studio, Message Envy, Nail Spa, UPS Store, Art Studio, Banks, Pet Store and a number of fast food restaurants including Taco Bell, Baskin Robbins, Dunkin Donuts, McDonalds and Burger King CVS, Workout facility and a variety of businesses. Convenience to infinity and beyond! And that s not even the best part, the owner has lavishly updated this gorgeous 4 finished level home with hardwood floors on 3 levels, updated baths, windows, roof, gutters. Theres 2 master bedrooms upstairs, 1 with loft and a finished walkout lower level with full bath and huge family room/3rd bedroom.
Location
State VA
County Prince William
Zoning RPC
Rooms
Other Rooms Living Room, Dining Room, Primary Bedroom, Bedroom 3, Kitchen, Basement, Bedroom 1, Loft, Utility Room, Primary Bathroom, Full Bath
Basement Full, Heated, Improved, Outside Entrance
Interior
Interior Features Combination Dining/Living, Floor Plan - Traditional, Window Treatments, Breakfast Area, Kitchen - Eat-In, Primary Bath(s), Skylight(s), Upgraded Countertops, Walk-in Closet(s), Wood Floors
Hot Water Electric
Heating Heat Pump(s)
Cooling Heat Pump(s)
Fireplaces Number 1
Fireplaces Type Fireplace - Glass Doors, Screen
Equipment Dishwasher, Disposal, Exhaust Fan, Oven/Range - Electric, Refrigerator, Built-In Microwave, Icemaker
Fireplace Y
Appliance Dishwasher, Disposal, Exhaust Fan, Oven/Range - Electric, Refrigerator, Built-In Microwave, Icemaker
Heat Source Electric
Exterior
Exterior Feature Deck(s), Patio(s)
Parking On Site 1
Amenities Available Water/Lake Privileges
Water Access N
View Trees/Woods
Roof Type Shingle
Accessibility None
Porch Deck(s), Patio(s)
Garage N
Building
Lot Description Backs to Trees
Story 3+
Sewer Public Sewer
Water Public
Architectural Style Colonial
Level or Stories 3+
Additional Building Above Grade, Below Grade
Structure Type Cathedral Ceilings,Vaulted Ceilings
New Construction N
Schools
Elementary Schools Antietam
Middle Schools Lake Ridge
High Schools Woodbridge
School District Prince William County Public Schools
Others
HOA Fee Include Snow Removal,Trash
Senior Community No
Tax ID 8393-00-4751
Ownership Fee Simple
SqFt Source Assessor
Special Listing Condition Standard
Read Less Info
Want to know what your home might be worth? Contact us for a FREE valuation!

Our team is ready to help you sell your home for the highest possible price ASAP

Bought with Mercy F Lugo-Struthers • Casals, Realtors




