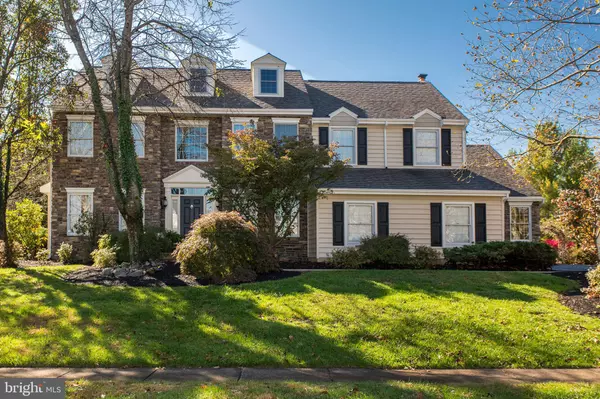For more information regarding the value of a property, please contact us for a free consultation.
Key Details
Sold Price $850,000
Property Type Single Family Home
Sub Type Detached
Listing Status Sold
Purchase Type For Sale
Square Footage 4,520 sqft
Price per Sqft $188
Subdivision Riverstone
MLS Listing ID PABU480618
Sold Date 01/15/20
Style Traditional
Bedrooms 4
Full Baths 3
Half Baths 1
HOA Y/N N
Abv Grd Liv Area 3,720
Originating Board BRIGHT
Year Built 1992
Annual Tax Amount $8,895
Tax Year 2019
Lot Size 0.460 Acres
Acres 0.46
Lot Dimensions 144.00 x 106.00
Property Description
Enjoy New Hope Borough living from this graceful and inviting, turn-key home located on a quiet cul-de-sac. This classically elegant home has been upgraded in-and-outside. You will love the new stone and sided exterior. Architectural elements are accented by the warm neutral color palette. The main floor plan has versatile spaces that connect cohesively, including a spacious entertainment room with vaulted ceiling which has served as a first floor master bedroom and in-law suite. There is also a private office. The renovated kitchen includes granite counters and a charming center island. Enjoy your morning cup of coffee in the airy and sunny breakfast area. Gather in the family room in front of the brick fireplace while overlooking the spacious deck and private backyard. The second level includes a sprawling master suite with vaulted ceiling, grand walk-in closet, and lovely sitting room. The en-suite bath features double sink vanity, shower, tub, and commode room. There are three additional roomy and sun-filled rooms as well as an upgraded bathroom. Want to host a poker night or do the kids need more space? A fully-finished basement offers an additional sq. ft along with workshop and storage. Within walking distance to picturesque downtown New Hope-Solebury school. Move right in to this lovingly maintained home.
Location
State PA
County Bucks
Area New Hope Boro (10127)
Zoning RB
Rooms
Other Rooms Living Room, Dining Room, Primary Bedroom, Sitting Room, Bedroom 2, Bedroom 3, Kitchen, Game Room, Family Room, Foyer, In-Law/auPair/Suite, Laundry, Office, Storage Room, Utility Room, Bathroom 2, Primary Bathroom, Full Bath
Basement Full, Partially Finished
Main Level Bedrooms 1
Interior
Hot Water Electric
Heating Forced Air
Cooling Central A/C
Flooring Hardwood, Carpet, Tile/Brick
Fireplaces Number 1
Heat Source Electric
Laundry Main Floor
Exterior
Parking Features Garage - Side Entry, Garage Door Opener
Garage Spaces 2.0
Water Access N
View Garden/Lawn
Roof Type Architectural Shingle
Accessibility None
Attached Garage 2
Total Parking Spaces 2
Garage Y
Building
Story 2
Sewer Public Sewer
Water Public
Architectural Style Traditional
Level or Stories 2
Additional Building Above Grade, Below Grade
New Construction N
Schools
Elementary Schools New Hope-Solebury
Middle Schools New Hope-Solebury
High Schools New Hope-Solebury
School District New Hope-Solebury
Others
Senior Community No
Tax ID 27-006-067-010
Ownership Fee Simple
SqFt Source Assessor
Special Listing Condition Standard
Read Less Info
Want to know what your home might be worth? Contact us for a FREE valuation!

Our team is ready to help you sell your home for the highest possible price ASAP

Bought with Arthur Mazzei • Addison Wolfe Real Estate




