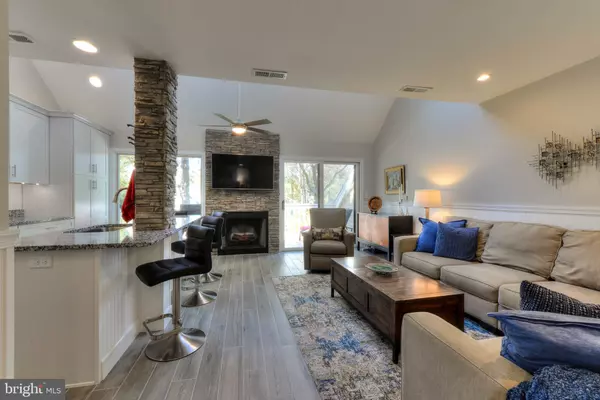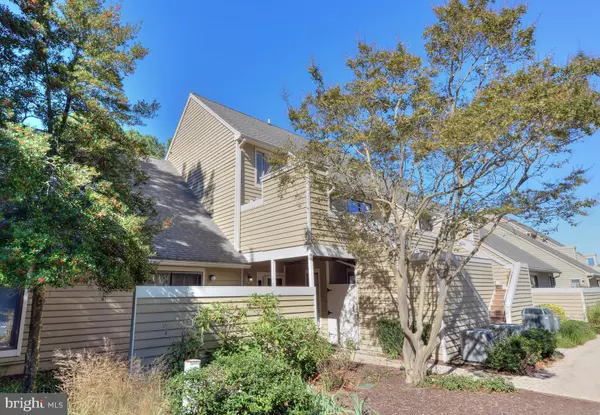For more information regarding the value of a property, please contact us for a free consultation.
Key Details
Sold Price $365,000
Property Type Condo
Sub Type Condo/Co-op
Listing Status Sold
Purchase Type For Sale
Square Footage 1,200 sqft
Price per Sqft $304
Subdivision Spring Lake
MLS Listing ID DESU150482
Sold Date 02/07/20
Style Unit/Flat
Bedrooms 2
Full Baths 2
Condo Fees $811/qua
HOA Y/N N
Abv Grd Liv Area 1,200
Originating Board BRIGHT
Year Built 1977
Annual Tax Amount $1,244
Tax Year 2019
Lot Dimensions 0.00 x 0.00
Property Description
This newly remodeled, 2-bedroom, 2-bathroom unit is now available in the highly sought-after community of Spring Lake in Rehoboth Beach! Upon entering, you are greeted by a bright foyer which features a two-story ceiling. The first-floor master offers a vaulted ceiling, walk-in closet, and master bathroom. The contemporary main living area features tile floors, vaulted ceiling with skylight, recessed lighting, electric fireplace, and wainscoting. The brand-new kitchen is perfect for entertaining and includes granite countertops, island with bar seating, subway tile backsplash, KraftMaid cabinets, and built-in stainless steel appliances. The second floor features an additional master bedroom and bathroom with wood flooring throughout. Enjoy lovely pond and arboreal views from the rear of the property. Adjacent to the Thompson Island Nature Preserve, Spring Lake features generous open space and a refreshing outdoor pool. Additionally, this community is situated only 7 blocks from the ocean and conveniently located just off Coastal Highway between Rehoboth Beach and Dewey Beach.
Location
State DE
County Sussex
Area Lewes Rehoboth Hundred (31009)
Zoning HR-2
Rooms
Other Rooms Living Room, Primary Bedroom, Bedroom 2, Kitchen, Foyer, Bathroom 2, Primary Bathroom
Main Level Bedrooms 1
Interior
Interior Features Carpet, Ceiling Fan(s), Entry Level Bedroom, Primary Bath(s), Skylight(s), Tub Shower, Wood Floors, Built-Ins, Wainscotting, Recessed Lighting, Kitchen - Island, Floor Plan - Open, Combination Kitchen/Living, Kitchen - Eat-In, Walk-in Closet(s), Stall Shower
Hot Water Electric
Heating Heat Pump(s)
Cooling Central A/C
Flooring Carpet, Hardwood, Ceramic Tile
Fireplaces Number 1
Fireplaces Type Electric, Insert, Stone
Equipment Dryer, Dishwasher, Disposal, Washer, Refrigerator, Water Heater, Built-In Microwave, Built-In Range, Oven - Single, Oven/Range - Electric, Stainless Steel Appliances
Fireplace Y
Window Features Skylights
Appliance Dryer, Dishwasher, Disposal, Washer, Refrigerator, Water Heater, Built-In Microwave, Built-In Range, Oven - Single, Oven/Range - Electric, Stainless Steel Appliances
Heat Source Electric
Laundry Main Floor
Exterior
Exterior Feature Balcony
Amenities Available Swimming Pool
Waterfront N
Water Access N
View Pond, Trees/Woods
Roof Type Architectural Shingle
Accessibility None
Porch Balcony
Parking Type Parking Lot
Garage N
Building
Lot Description Landscaping, Backs to Trees
Story 1.5
Unit Features Garden 1 - 4 Floors
Sewer Public Sewer
Water Public
Architectural Style Unit/Flat
Level or Stories 1.5
Additional Building Above Grade, Below Grade
Structure Type 2 Story Ceilings,Vaulted Ceilings
New Construction N
Schools
School District Cape Henlopen
Others
Pets Allowed Y
HOA Fee Include Trash,Pool(s),Ext Bldg Maint
Senior Community No
Tax ID 334-20.00-1.00-321
Ownership Condominium
Security Features Smoke Detector
Special Listing Condition Standard
Pets Description Number Limit
Read Less Info
Want to know what your home might be worth? Contact us for a FREE valuation!

Our team is ready to help you sell your home for the highest possible price ASAP

Bought with ANDREW RATNER • Berkshire Hathaway HomeServices PenFed Realty
GET MORE INFORMATION





