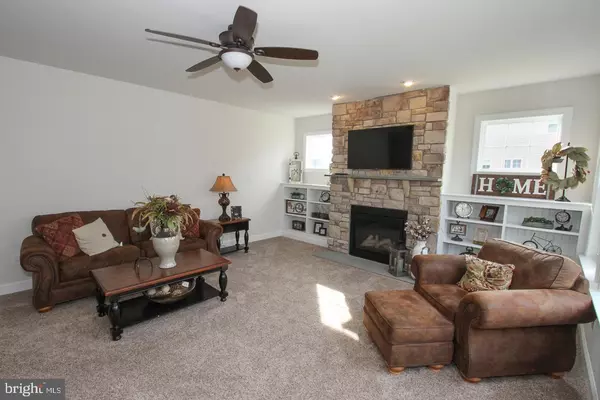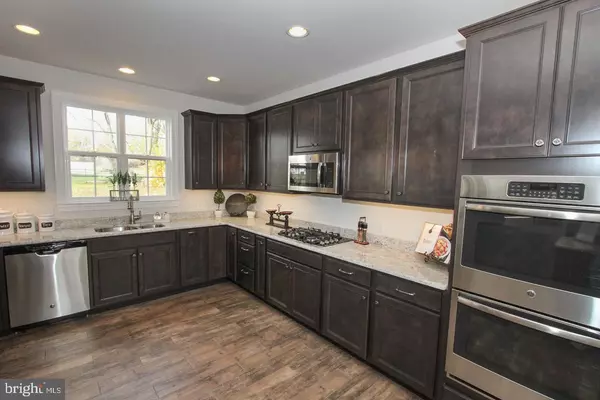For more information regarding the value of a property, please contact us for a free consultation.
Key Details
Sold Price $508,910
Property Type Single Family Home
Sub Type Detached
Listing Status Sold
Purchase Type For Sale
Square Footage 2,935 sqft
Price per Sqft $173
Subdivision Douglass Meadows
MLS Listing ID PAMC602596
Sold Date 02/10/20
Style Colonial
Bedrooms 4
Full Baths 2
Half Baths 1
HOA Y/N N
Abv Grd Liv Area 2,935
Originating Board BRIGHT
Tax Year 2018
Lot Size 0.391 Acres
Acres 0.39
Lot Dimensions x 0.00
Property Description
Award willing DelGrippo Builders present these six premium home sites ranging from 17,014 sq. ft. to 26,632 sq. ft. lots. This listing features the Sussex Elite Model which starts at $434,900. The list included items are 9' ceilings, Aristokraft cabinetry with 36" wall cabinets, Granite countertops, GE appliances, 30 Year dimensional shingles & economical 13-SEER A/C & Much more. Call office for other models, pricing & options.
Location
State PA
County Montgomery
Area Douglass Twp (10632)
Zoning RES
Rooms
Other Rooms Living Room, Dining Room, Primary Bedroom, Bedroom 2, Bedroom 3, Kitchen, Family Room, Bedroom 1
Basement Unfinished, Full
Interior
Interior Features Carpet, Dining Area, Primary Bath(s), Walk-in Closet(s)
Hot Water Natural Gas
Heating Forced Air
Cooling Central A/C
Fireplaces Type Gas/Propane
Equipment Built-In Microwave, Built-In Range, Disposal, Dishwasher, Oven - Self Cleaning
Fireplace Y
Window Features Energy Efficient
Appliance Built-In Microwave, Built-In Range, Disposal, Dishwasher, Oven - Self Cleaning
Heat Source Natural Gas
Laundry Upper Floor
Exterior
Parking Features Garage Door Opener
Garage Spaces 2.0
Water Access N
Roof Type Shingle
Accessibility None
Attached Garage 2
Total Parking Spaces 2
Garage Y
Building
Story 2
Foundation Concrete Perimeter
Sewer Public Sewer
Water Public
Architectural Style Colonial
Level or Stories 2
Additional Building Above Grade, Below Grade
New Construction N
Schools
High Schools Boyertown Area Senior
School District Boyertown Area
Others
Senior Community No
Tax ID 32-00-06328-525
Ownership Fee Simple
SqFt Source Assessor
Acceptable Financing Conventional
Listing Terms Conventional
Financing Conventional
Special Listing Condition Standard
Read Less Info
Want to know what your home might be worth? Contact us for a FREE valuation!

Our team is ready to help you sell your home for the highest possible price ASAP

Bought with Saizhu Li • Keller Williams Realty Group




